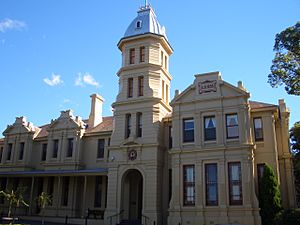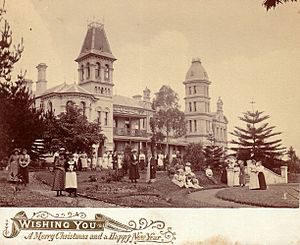Shubra Hall facts for kids
Quick facts for kids Shubra Hall |
|
|---|---|

Shubra Hall, 2007
|
|
| Location | Boundary Street, Croydon, Municipality of Burwood, New South Wales, Australia |
| Built | 1869–1888 |
| Built for | Anthony Horden III |
| Architect | Albert Bond |
| Architectural style(s) | Victorian Second Empire |
| Owner | Presbyterian Ladies' College, Sydney |
| Official name: Shubra Hall, including stables and garden; Presbyterian Ladies College; PLC Croydon; Hordernville | |
| Type | state heritage (built) |
| Designated | 19 December 2014 |
| Reference no. | 1939 |
| Type | Mansion |
| Category | Residential buildings (private) |
| Lua error in Module:Location_map at line 420: attempt to index field 'wikibase' (a nil value). | |
Shubra Hall is a historic mansion in Croydon, a suburb of Sydney, Australia. It was once a large country-style home and is now used as an administration building for the Presbyterian Ladies' College (PLC).
The building was designed by Albert Bond and built between 1869 and 1888. Its unique style is called "Victorian Second Empire." Shubra Hall is also known as PLC Croydon or Hordernville. It is owned by PLC Sydney and was added to the New South Wales State Heritage Register in 2014 because of its important history and beautiful design.
| Top - 0-9 A B C D E F G H I J K L M N O P Q R S T U V W X Y Z |
The Story of Shubra Hall
Shubra Hall sits on land that was part of two very old land grants from the early 1800s. These grants covered most of the areas now known as Burwood and Croydon.
Building a Grand Home
In 1868, a man named Anthony Hordern III bought about 5 hectares (13 acres) of this land. Anthony Hordern III, often called Tertius, was a very successful businessman. He owned the famous Hordern department store in Sydney with his brother.
Tertius was keen to build his new home. He even lived in the stables first to watch over the building work closely! This suggests the stables might have been built before the main house.
The design of Shubra Hall is credited to architect Albert Bond. Bond was a well-known architect in Sydney. He designed other important buildings for the Hordern family, including their department stores. He also designed the school buildings for PLC that were later built next to Shubra Hall.
A Unique Architectural Style
Shubra Hall was designed as a "Villa Garden." This meant it was a large country-style mansion with farm buildings, owned by a wealthy person. The house's style, "Victorian Second Empire," was quite unusual for a home. It was more often seen in big public buildings in Sydney at the time.
One expert described the house as having a tower with a steep, patterned roof. It also had lots of fancy decorations on the outside, including plaster designs, arches, and balconies with cast-iron details. It was a very grand and eye-catching building!
Anthony Hordern III named his new home "Shubra Hall." The name "Shubra" was also used as a middle name by some members of the Hordern family. The house was finished by September 1869.
The Hordern Family's Gardens
The Hordern family was famous for creating beautiful gardens around their homes. Shubra Hall was no exception. It was described as a "high-Victorian villa on a landscaped hilltop." The family also had other amazing gardens at places like Retford Hall and Babworth House.
A few years after buying the land, Anthony Hordern III started selling off parts of his property. In 1882, he put Shubra Hall up for auction. It was described as a "delightfully situated and tastefully designed family mansion." The advertisement mentioned the house and its grounds, which were about 2 hectares (5 acres). Tertius sold the house because he planned to move to England.
New Owners and Challenges
In December 1882, John Coghlan, a businessman who owned a diamond drill company, bought Shubra Hall. He and his family moved in by 1884. The house was featured in a newspaper, which described it as a "fine mass of architecture" with a "lofty tower" offering great views.
John Coghlan was active in the local community. However, in 1889, he faced financial difficulties and couldn't keep up with the mortgage payments. He was forced to sell Shubra Hall.
The house was sold at auction in September 1889 to John Hay Goodlet, Alexander Dean, and James Balfour Elphinstone. These men were important figures in the Presbyterian Church in New South Wales.
Shubra Hall Becomes a School
In 1883, the Presbyterian Church decided to open a Ladies' College in New South Wales. They first rented a temporary location in Ashfield in 1888. Dr. John Marden was appointed the principal of the new school.
The school quickly grew, and they needed a bigger, permanent home. That's when Shubra Hall came up for sale. The Church representatives bought it. A committee was formed to plan new school buildings on the site. Albert Bond, who may have designed Shubra Hall originally, was chosen to design the new school extensions.
By early 1891, the new school buildings were ready. The total cost for the new buildings and renovations was about £25,000. The new Presbyterian Ladies' College at Croydon officially opened in March 1891. The main college building was next to Shubra Hall, which became the principal's residence. The school stood on 2 hectares (6 acres) of land, with its 26 metres (84 ft) tower making it a noticeable landmark.
Dr. John Marden, the principal, was also very interested in gardening. He designed beautiful gardens and playing fields for the Croydon campus. He made sure both native and exotic plants were grown to help students learn about botany. These gardens became a popular place for school events like garden parties and plays.
Over the years, Shubra Hall has been used for many different purposes within the school:
- From 1891, it was the home of Dr. Marden and his family.
- After 1918, it became reception rooms, offices, and housed the Kindergarten.
- During World War II (1942-1945), Shubra Hall was used by the Royal Australian Air Force (RAAF) as an administration building. The principal's study became the commanding officer's office!
- After the war, it returned to school use, serving as dormitories, principal's quarters, and offices.
- Today, the downstairs rooms are used for receptions and conferences, while the upstairs rooms are offices.
Important People Connected to Shubra Hall
Anthony Hordern III (1868–1882)
Anthony Hordern III was born in 1842. He joined his father and brother in the family department store business, which grew very quickly. Their stores were known for "ruling the retail trade." Anthony Hordern III died at sea in 1886 at just 44 years old. He left behind a large fortune and his wife and four children.
John Francis Coghlan (1882–1889)
John Francis Coghlan was born in Ireland in 1835. He was involved in mining in Australia from the 1850s. He later started a company to make diamond rock drills. He drilled for coal in several places around Sydney. Sadly, he faced financial problems in 1889 and had to sell Shubra Hall. He died in 1896.
Albert Bond (Architect)
Albert Bond was the first full-time architect for the Municipal Council of Sydney from 1873 to 1877. He is known for designing parts of the Sydney Town Hall. After leaving that role, he started his own architectural firm. He designed many stores and commercial buildings, but his most famous works were the two Anthony Hordern and Sons department stores in Sydney. He also designed buildings for the Presbyterian Ladies' College.
What Shubra Hall Looks Like
Shubra Hall is located within the grounds of Presbyterian Ladies' College (PLC Croydon). The school is about 11 km (7 mi) from the center of Sydney.
The Mansion
Shubra Hall is a grand two-story mansion built in the "Victorian Second Empire" style. It was built in 1864. It is now surrounded by other school buildings. The original mansion, its stables, and gardens are all part of its heritage listing.
The main part of Shubra Hall faces east. It has large rooms with high ceilings, designed for living and entertaining. On the ground floor, there were drawing rooms, a dining room, and a breakfast room. Upstairs, there were three big bedrooms.
At the back of the house, there are two service wings. The northern wing was part of the original design and held the kitchen, food storage, and laundry. The southern wing was likely added later and had servants' bedrooms upstairs.
The house was built with expensive materials and fancy decorations. The brick walls are covered with a smooth finish. The outside has detailed moldings, arches, and columns. The tower has a unique pattern of slate tiles. The entrance steps are made of black slate. The floors of the veranda and entrance have beautiful patterned tiles.
Inside, the house has fine wooden details, probably made of cedar. This includes the tall skirtings, doors, windows, and the main staircase. The staircase has a fancy spiral-shaped balustrade and newel posts. The ceilings have decorative plaster designs, including ceiling roses. The drawing rooms might even have pressed metal ceilings. The fireplaces are made of marble, some white and some dark grey.
Stables and Gardens
The stables have been changed inside over time, but their outside look is still similar to how they were.
The gardens still have some features from the Victorian era. An oval-shaped driveway and garden bed at the front of the house create a formal entrance. Large Araucaria trees, like Norfolk Island pines, stand out as landmarks. Some trees, like the camphor laurel, were likely planted by the Hordern family.
The Victorians loved collecting exotic plants. The gardens have trees from cold climates, like blue deodar cedar, and deciduous trees like oak and elm. They also have warm climate plants like Strelitzia nicolai. There are also many types of palm trees, arranged like a tropical forest.
Condition and Changes
As of 2014, the house, stables, and gardens were in good condition. They still look very much like they did at the end of the 1800s.
Over the years, some changes have been made:
- Mid-1880s: The two-story southern service wing was added.
- Around 1890: The PLC school buildings were built next to Shubra Hall.
- Around 1900: New, high-quality Art Nouveau glass was put into the entry doors.
- 20th century: Inside, new walls were added to make offices for the school.
- 1949: The courtyard was redesigned.
- Early 1980s: Architects and landscape designers worked to preserve the buildings and grounds. They removed some garden beds to create more open space. A new covered walkway was built to connect buildings.
- The gardens have been surveyed and documented by experts in 1984, 1987, and 1997.
Why Shubra Hall is Important
Shubra Hall is important for several reasons:
- Beautiful Architecture: It's a grand and mostly unchanged example of the Victorian Second Empire style used for a home. Its high location offers some views towards the harbor. It still has its original stables and garden features from the late 1800s.
- Connection to Important People: It's linked to Anthony Hordern III, a major retailer in New South Wales. He and his brother greatly expanded the Hordern department store.
- Long History with PLC: Shubra Hall has been connected to the Presbyterian Ladies' College (PLC Croydon) for over 120 years. This long association is very important to the school community.
Shubra Hall was listed on the New South Wales State Heritage Register in 2014 because it meets these important criteria.
 | May Edward Chinn |
 | Rebecca Cole |
 | Alexa Canady |
 | Dorothy Lavinia Brown |


