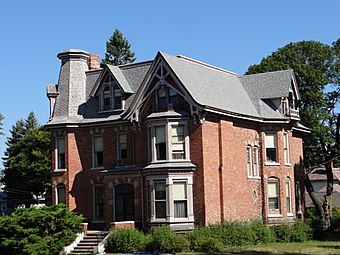Simeon Babcock House facts for kids
Quick facts for kids |
|
|
Simeon Babcock House
|
|
 |
|
| Location | 420 Third St., Manistee, Michigan |
|---|---|
| Area | less than one acre |
| Built | 1881 |
| Architectural style | Stick/Eastlake |
| NRHP reference No. | 99001455 |
| Added to NRHP | November 30, 1999 |
The Simeon Babcock House is a special old house found at 420 Third Street in Manistee, Michigan. It's a private home, but it's also recognized as an important historical building. This house is listed on the National Register of Historic Places, which means it's part of America's history!
Contents
The Story of the House
Who Was Simeon Babcock?
Simeon Babcock was born in 1832 in Utica, New York. His family moved a few times, and by 1852, Simeon started his own business. He was a very talented carpenter and contractor in Milwaukee.
In 1870, Simeon partnered with Michael Engelmann to open a lumber business. They even built a mill in Manistee to get wood. Simeon moved to Manistee in 1877. In 1881, he built this beautiful house for himself. Simeon lived in the house until he passed away in 1896.
Who Lived Here After Simeon?
After Simeon died, his wife Sarah continued to live in the house. She stayed there until her own death in 1912. In 1915, their daughter Ella sold the house to R. W. Smith.
A few years later, in 1917, Smith rented the house to Philip P. Schnorbach. Philip was a very important business leader in Manistee. The Schnorbach family rented the house until 1923, when they bought it. Philip Schnorbach died in 1945, and his wife lived there until 1956.
The house changed hands a few more times over the years. In 1961, Mrs. Alice M. Hunt Catlow bought it. She then sold it to her brother-in-law, John Noud Kelly, in 1963. Kelly lived in the house until 1994. In 1995, John Perschbacher bought the house, and he still owns it today.
The Simeon Babcock House was officially added to the National Register of Historic Places on November 30, 1999.
What Does the House Look Like?
The Simeon Babcock House is a large, three-story building made of brick. It measures about 50 feet by 62 feet. The roof has a mix of styles, including a gable and a mansard roof.
The house doesn't look exactly the same on all sides. It combines several old architectural styles. These include the Stick style, Eastlake, and Second Empire styles.
You can see two-story bay windows on three sides of the house. There's also a tall, eight-sided tower that goes up through the roof. The front entrance has fancy double doors with arches.
Inside the House
When you go inside, the first floor has a main entry hall. There are also two living rooms, a dining room, a kitchen, and a library. The front hall has a special floor made of different colored woods. The dining room has decorative plaster on the ceiling and a built-in cabinet for dishes.
You'll find beautiful woodwork throughout the house. It's made from many different kinds of wood, like pine, oak, maple, walnut, cherry, and rosewood. A grand staircase with decorative railings leads up to the second and third floors.
The second floor has four main bedrooms. It also has a linen closet and a back hallway. The third floor has one large room that isn't fully finished. Several smaller rooms open off from this big space.
 | Toni Morrison |
 | Barack Obama |
 | Martin Luther King Jr. |
 | Ralph Bunche |



