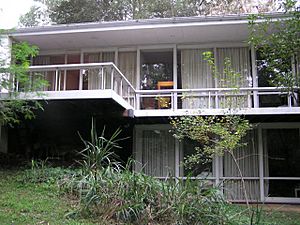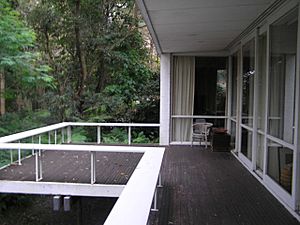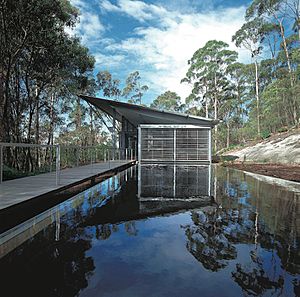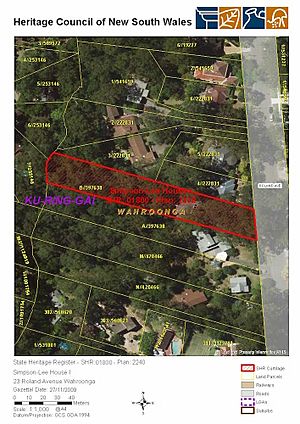Simpson-Lee House I facts for kids
Quick facts for kids Simpson-Lee House I |
|
|---|---|
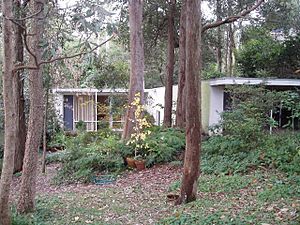
Front of house seen through garden
|
|
| Location | 23 Roland Avenue, Wahroonga, Ku-ring-gai Council, New South Wales, Australia |
| Built | 1958–1962 |
| Built for | Professor Geelum and Mrs. Sheila Simpson-Lee |
| Architect | Arthur Baldwinson |
| Architectural style(s) | Australian modernist |
| Official name: Simpson-Lee House I; Simpson Lee House | |
| Type | State heritage (built) |
| Designated | 27 November 2009 |
| Reference no. | 1800 |
| Type | House |
| Category | Residential buildings (private) |
| Builders | George M Koch (member, Master Builders' Association) |
| Lua error in Module:Location_map at line 420: attempt to index field 'wikibase' (a nil value). | |
The Simpson-Lee House I is a special old house in Wahroonga, a suburb of Sydney, Australia. It is listed as a heritage site. The famous architect Arthur Baldwinson designed it. George M. Koch built the house between 1958 and 1962. It is also known as Simpson Lee House. This unique home was added to the New South Wales State Heritage Register in 2009.
Contents
History of the Simpson-Lee House
This house was built for Professor Geelum and Mrs. Sheila Simpson-Lee. Arthur Baldwinson designed it in 1957. The construction happened in two parts. The first part was in 1958, and the second was in 1962. The house was built in stages because it used special university housing loans.
The design of the house shows how Baldwinson's ideas changed. He moved from European styles to a more local, Australian modern design. This was helped by the owners, who knew a lot about architecture. The Simpson-Lees have lived in the house since it was built. Mrs. Simpson-Lee still lives there, and the house looks much like it did originally. Even the garden has been kept as it was designed.
About the Architect: Arthur Baldwinson
Arthur Baldwinson (1908-1969) was a very important Australian architect. He was one of the first to bring "modernist" ideas to Australia. From 1932 to 1937, Baldwinson worked in London. He worked for famous architects like Maxwell Fry and Walter Gropius. This experience taught him a lot about modern architecture.
When Baldwinson returned to Australia in 1937, he wanted to introduce these new ideas. He helped start groups like the Australian MARS (Modern Architecture Research Society). He also designed modern houses based on what he learned in London.
During World War II, Baldwinson designed buildings for making planes. He even created a special steel house for after the war. He also designed homes for many famous Australian artists. These were known as "Artists" houses.
Baldwinson taught at the University of Sydney from 1952 until he passed away. He loved teaching and traveling. He died in Sydney in 1969. Baldwinson used materials like brick, wood, and sandstone in his designs. He was great at making European modern ideas fit Australian homes. He helped create new ideas like open floor plans and modern kitchens. Baldwinson is seen as one of Australia's best architects, alongside names like Sydney Ancher and Harry Seidler.
Design and Features of the House
The architect Glenn Murcutt described the Simpson-Lee House in 1998:
"The Roland Avenue house was commissioned by Professor Geelum and Mrs. Sheila Simpson-Lee, in 1957. Construction took place in two stages, the first during 1958 and again in 1962. The house is in its original condition. It has been carefully maintained, without structural changes or changes to finishes, - and beautiful, it is! The house is modest in size. It shows the modern idea of simple housing. It is a great example of early 1960s modern architecture in Australia. The house is in very good condition and has "aged" beautifully."
The house is set far back from the street. It fits perfectly with the land's natural slopes. The path and driveway go through large trees. This makes the house private and hard to see from the street.
A strong white wall forms one side of the carport. This wall continues into the living room, where it has a fireplace. This wall guides you to the paved entry courtyard. The layout of the house is very clear and simple.
You enter the house through the front garden. Then you walk along the white wall to the entry court. The front door is part of a glass wall. It leads into the sitting room. The sitting and dining rooms are combined. They connect to a large wooden veranda that faces west. This veranda has a low seat that doesn't block the view of the garden.
The kitchen and laundry share a small northern courtyard. They are separate from the living areas. The kitchen has a direct link to the carport. A bedroom connects to the western veranda. A small bathroom serves the main house. Stairs lead down to a study or another bedroom.
The skillion roof covers the carport, living spaces, and veranda. This roof is a strong design feature of the "Modern Movement." The house's shape fits the natural slopes of the land.
The upper and lower parts of the house connect easily to the natural landscape. This includes native plants, sandstone rocks, and a gully. Walls extend from outside to define the rooms inside. Glass walls from floor to ceiling connect the rooms to the outdoor spaces. The front garden and courtyards were planted to the original design. They are now fully grown and provide privacy.
The house uses simple materials. Walls are brick, painted white or grey. Floors are waxed timber boards upstairs. The kitchen floor is unfinished wood. Downstairs floors are waxed concrete. Ceilings are plaster. The colors are mostly white outside and shades of grey inside. The floors are warm brown. All finishes and colors are original.
Glenn Murcutt also said: "Spatially, the house is an excellent example of a work holding to the principles of the "Modern Movement" in architecture and an exemplar of Arthur Baldwinson's architectural contribution to this country. The house sits so quietly and it is entirely unpretentious."
Condition of the House
As of 2009, the house was in excellent condition. It still has most of its original details, including the colors. It is very well-maintained and looks almost exactly as it did when it was built. Only the roof covering has been replaced.
More Information
The original plans and designs for the house are kept at the Caroline Simpson Library. There is also a full collection of Arthur Baldwinson's papers at the Mitchell Library.
Why Simpson-Lee House I is Important
The Simpson-Lee House I is very important to the history of New South Wales. It is a great example of the work of Arthur Baldwinson, an early modernist architect. Baldwinson helped bring modern European design ideas to Australia. He made them fit the Australian environment. He learned a lot from working with famous architects like Walter Gropius in London.
Baldwinson also started the Modern Architecture Research Society (MARS). This group influenced many other Australian architects. The Simpson-Lee House is one of the best and most original examples of his work. It shows how he connected indoor and outdoor spaces. This house is a key example of mid-20th century Australian modern home design. It still has its original inside and garden. Architects today still admire it as a beautiful and important building.
The house is important for several reasons:
- It shows how Australian architecture changed. It reflects new ideas about house design in the mid-20th century.
- It is linked to important people. It is strongly connected to Arthur Baldwinson, who was a pioneer of modernism in NSW. It also shows the importance of the Simpson-Lees. They were clients who truly understood and supported modern architecture. They also commissioned a famous house by Glenn Murcutt.
- It is a beautiful and creative design. The house is an excellent example of Baldwinson's work. It shows how he adapted European modernism to Australia. It connects indoor and outdoor spaces in a new way. This design influenced many architects in the 1960s.
- It helps us learn about history. The house is a valuable resource for studying modern architecture and design. It helps us understand Baldwinson's work better. It also shows the strong relationship between an architect and their clients.
The Simpson-Lee House I is a great example of Australian modernist residential design. It shows the amazing design skills of Arthur Baldwinson. It clearly demonstrates how he brought European modern ideas to an Australian setting.
 | Victor J. Glover |
 | Yvonne Cagle |
 | Jeanette Epps |
 | Bernard A. Harris Jr. |


