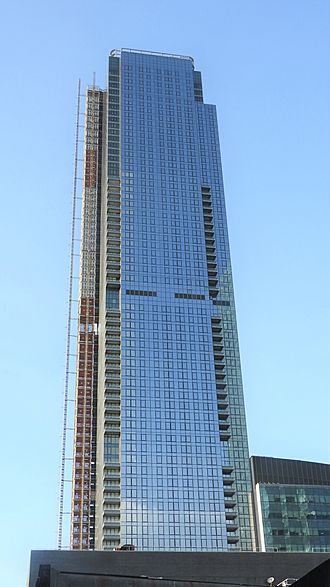Skyline Tower (Queens) facts for kids
Quick facts for kids Skyline Tower |
|
|---|---|
 |
|
| Former names | Court Square City View Tower |
| General information | |
| Status | Topped-out |
| Type | Residential |
| Location | 23-15 44th Drive Long Island City, NY 11101 |
| Coordinates | 40°44′53″N 73°56′40″W / 40.747987°N 73.944473°W |
| Construction started | 2017 |
| Estimated completion | 2021 |
| Cost | $700 million |
| Height | |
| Roof | 778 ft (237 m) |
| Technical details | |
| Floor count | 68 |
| Floor area | 781,000 square feet (72,600 m2) |
| Design and construction | |
| Architect | Hill West Architects |
| Developer | Chris Xu and United Construction & Development Group |
The Skyline Tower is a very tall residential building in Long Island City, a neighborhood in Queens, New York City. It was once known as the Court Square City View Tower.
This skyscraper reached its full height in October 2019. At 778 feet (237 m) tall, it became the tallest building in Queens. This means it is taller than any other building in that part of New York City.
Contents
Building History: How Skyline Tower Was Built
Early Plans and Land Ownership
The land where Skyline Tower now stands used to belong to a large company called Citigroup. They owned the site since the 1980s. Citigroup had planned to build another office tower there.
However, by 2015, Citigroup decided they did not need the extra office space. They also realized the land was worth a lot of money for new buildings. So, they sold the property to a developer named Chris Jiashu Xu for $143 million.
Changes to the Building's Height
In February 2016, there were plans for a much taller building, about 963 feet (294 m) high. But the Federal Aviation Administration (FAA) stepped in. The FAA is in charge of air travel safety.
They said the building was too close to LaGuardia Airport. A building that tall could be a danger to airplanes landing there. Because of this, the plans were changed. The tower's height was lowered to its current 778 feet (237 m).
Construction Begins and Finishes
Work on the building's foundation started in late 2017. By the end of 2018, the foundation was finished, and the building had already grown to six floors.
In July 2018, the developers got a large loan of $502 million to help pay for the construction. This was the biggest loan ever for a private building project in Queens. The building was "topped out" in October 2019. This means the main structure reached its highest point.
Skyline Tower: Design and Features
Homes and Living Spaces
When it is finished, Skyline Tower will have 802 apartments, called condos. These homes are spread out over the building's 68 floors. The developers wanted to attract buyers who might want more space for a lower price than in Manhattan.
The prices for these condos range from $500,000 to $4 million. This is much less expensive than similar homes in Manhattan.
Amenities for Residents
The building offers many cool features for people who live there. These are called "amenities." They include:
- A fitness center with a swimming pool
- A sauna and spa for relaxing
- A room for yoga
- A laundry room
- A playroom for children
- Several lounges where residents can hang out
The developers also spent $16 million to build a new entrance to the New York City Subway's Court Square–23rd Street station. This new entrance is right at the base of the building, making it easy for residents to use the subway.
Images for kids
See also
 In Spanish: Skyline Tower para niños
In Spanish: Skyline Tower para niños


