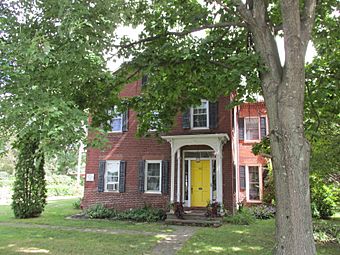Sophia Sweetland House facts for kids
Quick facts for kids |
|
|
Sophia Sweetland House
|
|
 |
|
| Location | 458 Palisado Ave., Windsor, Connecticut |
|---|---|
| Area | 0.3 acres (0.12 ha) |
| Built | 1845 |
| Architectural style | Italianate |
| MPS | 18th and 19th Century Brick Architecture of Windsor TR |
| NRHP reference No. | 88001493 |
| Added to NRHP | September 15, 1988 |
The Sophia Sweetland House is a special old house located at 458 Palisado Avenue in Windsor, Connecticut. It was built around 1845. This house is a great example of a building style that mixes two popular looks from its time: Greek Revival and Italianate. It's made of brick and shows how architecture changed back then. Because of its unique style and history, the house was added to the National Register of Historic Places in 1988. This means it's an important building worth protecting.
Contents
What Does the Sophia Sweetland House Look Like?
The Sophia Sweetland House is in northern Windsor. You can find it on the east side of Palisado Avenue, which is also known as Connecticut Route 159. It's a short distance north of where Bissell Ferry Road meets Palisado Avenue.
House Design and Features
- The house is two-and-a-half stories tall.
- It is built from strong brick.
- The roof has a pointed shape (called a gable) that faces the front.
- The front of the house has three main sections, called bays.
- The front door is on the right side. It has tall, narrow windows next to it and a window above it, which let in extra light.
- A welcoming porch covers the entrance. This porch has thin columns and decorative brackets that create arched openings.
- The porch roof is gently sloped and has wide edges supported by fancy, cut-out brackets.
- Most windows are rectangular. They have stone sills at the bottom and stone tops (lintels).
- One special window is in the front gable. It's shaped like a round arch.
- There are two-story sections that stick out from each side of the house.
Who Lived in the House?
The Sophia Sweetland House was built around 1845. It was built by a farmer named Isaac Sweetland. He lived there with his wife, Sophia. The house is named after her.
Architectural Style Mix
The house shows a mix of two popular building styles from the mid-1800s:
- Greek Revival: You can see this style in the way the roof gable faces the front. Also, the design around the windows shows this influence.
- Italianate: This style is clear in the design of the front porch. The round-arch window in the gable is also a classic Italianate touch.
This blend of styles makes the Sophia Sweetland House a unique and interesting building from its time.



