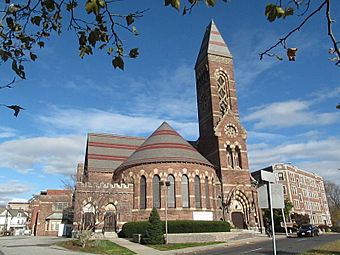South Congregational Church (Springfield, Massachusetts) facts for kids
Quick facts for kids |
|
|
South Congregational Church
|
|

South Congregational Church
|
|
| Location | Springfield, Massachusetts |
|---|---|
| Built | 1875 |
| Architect | William Appleton Potter |
| Architectural style | Gothic |
| NRHP reference No. | 76000245 |
| Added to NRHP | April 30, 1976 |
The South Congregational Church is a beautiful old church located at 45 Maple Street in Springfield, Massachusetts. It was built in 1875 and designed by a famous architect named William Appleton Potter. This church is special because of its unique style and the well-known people who helped pay for it.
The church building is still used today by the same group of people, called a congregation, who started meeting way back in 1842. Some very famous people helped fund the church's construction. These included Daniel B. Wesson, who co-founded the well-known company Smith & Wesson. Also, Charles and George Merriam, who created the famous Merriam-Webster dictionaries, contributed. Another important donor was Daniel Harris, who made a lot of money from a special design for bridges called the Howe truss.
Contents
A Unique Church Design
The South Congregational Church is one of the first big projects designed by William Appleton Potter. He later became very famous for his work on many buildings for the United States government. When the church was first built, people said its design was "a rather bold departure" from other churches of that time. This means it looked very different and stood out!
How the Church Looks
The church is quite large, measuring about 136 feet (41 meters) long and 77 feet (23 meters) wide. It is built from light-colored limestone, which came from a quarry in Longmeadow. The church sits on a strong foundation made of granite from Monson.
The front of the church, which faces Maple Street, has a rounded shape called an apse. This part has a cone-shaped roof with red stripes. There are nine windows on the apse, each with a pointed Gothic arch shape made from alternating light and dark stones.
The Tall Tower
To the right of the apse is a tall tower that reaches about 120 feet (37 meters) high. This tower is very decorative, with many arched windows and yellow stone stripes. There is also another entrance at the back of the church. It was made even more fancy later on.
Inside the Church
The inside of the South Congregational Church was designed in a very clever way for its time. The seats, called pews, were arranged so that everyone could easily see the pulpit area, where the speaker stands. This made the inside feel a bit like an amphitheatre, which is a place where everyone has a good view. The interior also has decorations inspired by nature, especially seasonal designs near the tower entrance.
Later Additions
In the 1940s, a building called a parish house was added to the east side of the church. It was built with bricks and covered with limestone. This limestone was actually taken from another church, the First Baptist Church, before it was torn down. The South Congregational Church was recognized as a historic place and added to the National Register of Historic Places in 1976.
See also
 | James Van Der Zee |
 | Alma Thomas |
 | Ellis Wilson |
 | Margaret Taylor-Burroughs |



