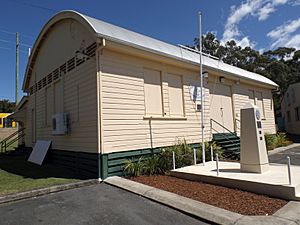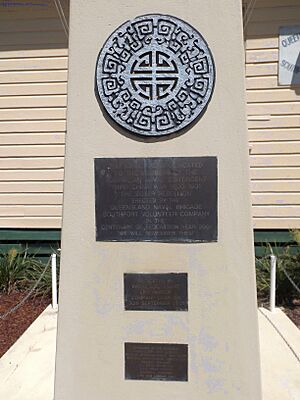Southport Drill Hall facts for kids
Quick facts for kids Southport Drill Hall |
|
|---|---|

Building in 2015
|
|
| Location | 210 Queen Street, Southport, Queensland, Australia |
| Design period | 1870s – 1890s (late 19th century) |
| Built | 1890 |
| Architect | George Connolly |
| Official name: Southport Drill Hall, Southport Drill Shed | |
| Type | state heritage (built) |
| Designated | 5 October 1998 |
| Reference no. | 601479 |
| Significant period | c. 1890 (fabric) 1890s–1980s (historical) |
| Significant components | objects (movable) – defence |
| Builders | John Fortune |
| Lua error in Module:Location_map at line 420: attempt to index field 'wikibase' (a nil value). | |
The Southport Drill Hall is a special old building in Southport, Australia. It was built in 1890 by John Fortune and designed by George Connolly. This building was used as a place for soldiers to train. It is also known as the Southport Drill Shed. Today, it is listed on the Queensland Heritage Register, which means it's an important part of Queensland's history and needs to be protected.
Contents
A Look Back: The Hall's Story
The Southport Drill Hall was built in 1890. It was first located on Lawson Street in Southport. Even though it moved later, it has always been linked to defence and military groups.
Queensland's Early Defence
When Queensland became a separate colony from New South Wales in 1859, it needed its own way to defend itself. At first, there were only a few volunteer groups. By 1862, more volunteer defence groups started up. In 1867, the Governor allowed a Volunteer Rifle Corps to form, but they had to pay for themselves.
Later, in the 1870s, people worried about possible invasions. Military experts from Britain gave advice on how to protect the colonies. They said that the volunteer soldiers needed more training.
Why Drill Halls Were Built
In 1882, new rules helped get more money and support for the defence forces. This meant that special buildings called drill halls could be built. These halls were designed to be training places for soldiers. They were often built in important places, like near harbours or rivers, to protect against enemy ships. Southport was one of these important places because of its river traffic.
In 1884, a new law created a permanent military force. This included a militia and volunteer groups. A Southport Corps was formed from local volunteers. A Cadet Corps for young people also started in 1885.
Southport's Growth
In the 1880s, Southport became a very popular holiday spot by the sea. People started settling there in the 1870s. By the 1880s, it was the main seaside resort in Queensland. New schools, banks, and hotels were built. The Governor even had a home there in the 1890s. A railway line opened in 1889, making it easier to get to Southport from Brisbane.
Building the Drill Hall
Because Southport was growing and military plans were being made, the drill hall was built in 1890. It was a simple, rectangular timber building. It had a large open hall for training. Next to it were smaller rooms, including an office and places to store weapons.
The builder, John Fortune, finished the hall in November 1890. It cost about £335. George Connolly from the Queensland Colonial Architect's Office designed the building. The hall was made of cypress pine wood. Its curved roof was made of corrugated iron and held up by strong iron supports. The windows had wooden shutters. There were also metal panels to let air flow through the building. The building was painted white and had a separate toilet and a fence.
Changes Over Time
The Southport Drill Hall was mainly used by the military for a long time. However, it was also used by the community. In 1910, the Southport Agricultural and Horticultural Society used it for an event.
After World War I, the Australian military forces became smaller. The drill hall was then rented out. First, a Boy Scout Group used it. Then, from 1931, the Southport Surf Lifesaving Club used it.
When World War II started, the Australian Government took back full control of the Drill Hall. It was used by the military until 1988. After that, it was empty for a few years. In 1990, the Queensland Naval Brigade Southport Volunteer Company started using it.
Around 1995, the Southport Drill Hall was moved from Lawson Street to Owen Park on Queen Street. Owen Park is now home to several old timber buildings that were moved from different parts of Southport. The Drill Shed still looks much like it did when it was first built, both inside and out.
What the Hall Looks Like
The Southport Drill Hall is a timber building in Owen Park. It is built on concrete stumps, which lift it off the ground. The outside walls are made of timber boards.
The roof is made of corrugated iron. It has a curved part over the main hall and a flat part over the offices. The curved roof is held up by curved iron supports. The ends of the building have high air vents, which used to be open but are now covered inside.
The main entrance is on the north side, with a large double wooden door. On either side of the door are two big window openings with wooden shutters. There are similar windows on the ends of the building. On the south side, where the offices are, there are four smaller windows.
Inside, there's a large open space. From this main room, you can get into four smaller rooms along the south side. A wooden wall separates these smaller rooms from the big central room. The easternmost office has its own entrance from outside, with a small staircase and a fancy roof over it. The large main room shows off the iron roof supports. This room still feels like a military training hall and holds items from the Queensland Naval Brigade Southport Volunteer Company, who use the building today.
Why It's a Heritage Site
The Southport Drill Hall was added to the Queensland Heritage Register in 1998. This means it's very important for several reasons:
- It shows Queensland's history: The building helps us understand how important coastal areas like Southport were for military defence in the late 1800s. It also shows the history of the Volunteer Defence Force.
- It's a rare example: This drill hall was built in 1890 using a standard design. It's a good and mostly unchanged example of a 19th-century drill hall. Many such halls were built, but very few still exist in their original form today.
- It shows what these buildings were like: Because it's so well-preserved, it helps us see the main features of a typical drill hall from that time.
- It's linked to important groups: The building has a strong connection to the Volunteer Defence Force and shows the military importance of Southport.
 | William L. Dawson |
 | W. E. B. Du Bois |
 | Harry Belafonte |


