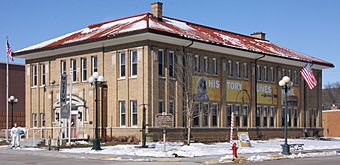Sparta Masonic Temple facts for kids
Quick facts for kids |
|
|
Sparta Masonic Temple
|
|

Monroe County Museum (historic Masonic Temple) at the intersection of Court and Main Streets in Sparta, Wisconsin.
|
|
| Location | 200 West Main Street, Sparta, Wisconsin |
|---|---|
| Area | less than one acre |
| Built | 1923 |
| Built by | Naset Brothers |
| Architect | Parkinson & Dockendorff |
| Architectural style | Classical Revival, Prairie School |
| NRHP reference No. | 87001734 |
| Added to NRHP | September 25, 1987 |
The Monroe County Museum is an old and important building in Sparta, Wisconsin. It was built in 1923. This building first served as a meeting place for a group called the Masonic Lodge. In 1987, it was added to the National Register of Historic Places. It was listed under its original name, "Sparta Masonic Temple."
Contents
History of the Sparta Masonic Temple
Early Beginnings of the Masons
A group of Masons started in Sparta way back in 1854. For many years, they held their meetings in people's homes. This continued until 1891.
Building Their First Temple
In 1891, the Masons built their first special meeting hall. This building was located at the corner of Main and Water Streets. Many different Masonic groups shared this building.
Needing a Bigger Space
By 1919, the groups had grown too big for their first building. They needed more space. So, they bought some land and decided to build a brand new, larger building. This new building is the one we are talking about today.
Design and Construction of the Temple
Building the New Masonic Temple
The new Masonic Temple in Sparta was finished in 1923. Its construction faced some delays. This was because there was a shortage of steel. This shortage happened after World War I.
Architectural Style and Features
The building was designed by a company called Parkinson & Dockendorff. They were architects from La Crosse. The design mixes two main styles. It has the grand look of Classical Revival style. This style uses strong, balanced shapes. It also has features of Prairie Style. This style is known for its low, flat roofs and wide overhangs.
Materials Used in Construction
The main structure of the building is made from strong reinforced concrete and steel. The outside is covered with cream-colored bricks. These bricks also form tall, two-story columns called pilasters. The roof is covered with red tiles.
Inside the Historic Building
Welcoming Entrance and Hallways
When the building first opened in 1923, the Sparta Herald newspaper described the inside. You would enter through a hallway with marble walls. This led to the main hall. At the end of the hall, French doors opened into a large dining room.
Rooms for Socializing
To the right of the entrance was a reception room for ladies. Next to that was a "living room" for the lodge members. This room had comfy leather couches and chairs. It also had a cozy fireplace. French doors connected this room to the dining room. All the wood inside was dark-stained oak.
Spaces for Games and Relaxation
On the left side of the entrance hall, there was a big cloak room for men. Next to it was a bright and pleasant room. This room was for playing cards and visiting. It had tables and chairs in a gray color. Members could smoke, play cards, and chat there.
The Dining Room and Kitchen
The large dining room had a shiny maple floor. It was designed for serving food, banquets, and for dancing parties. There was a stage for musicians. The kitchen was well-equipped. It had many cupboards, a pantry, and lots of shelves. It even had both a hotel-style stove and an electric stove. There was also an electric coffee maker. The kitchen was bright and pleasant.
The Monroe County Museum Today
In 1987, the Monroe County Historical Society bought the building. Today, it is known as the Monroe County Museum. The museum has many interesting exhibits. These exhibits tell the story of Monroe County. You can learn about the people, pioneer history, and farming. There are also displays on military history, local businesses, and home life.
 | Audre Lorde |
 | John Berry Meachum |
 | Ferdinand Lee Barnett |



