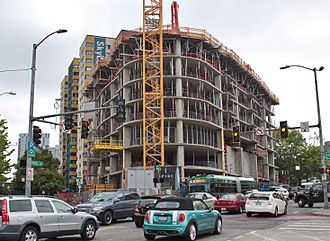Spire (Seattle building) facts for kids
Quick facts for kids Spire |
|
|---|---|

Under construction in August 2019
|
|
| Former names | Icon Tower |
| General information | |
| Status | Under construction |
| Type | Residential |
| Location | 600 Wall Street Seattle, Washington, US |
| Coordinates | 47°37′06″N 122°20′40″W / 47.61833°N 122.34444°W |
| Construction started | June 2018 |
| Estimated completion | 2020 |
| Cost | $200 million |
| Height | |
| Architectural | 435 ft (133 m) |
| Technical details | |
| Floor count | 41 |
| Design and construction | |
| Architecture firm | VIA Architecture |
| Developer | Laconia Development Vanke |
| Main contractor | PCL Construction |
| Other information | |
| Number of units | 352 condominiums |
| Parking | 315 spaces |
The Spire is a tall building in Seattle, Washington, in the United States. It has 41 floors and is used for homes. The building is located in the Belltown area. It is near the intersection of Denny Way and Wall Street.
When it was finished in 2020, Spire had 352 homes. These homes are called condominiums, which means people can own them. The building also has a cool rooftop area for people living there.
This project was first planned in 2006. It was called the Icon Tower back then. But construction stopped for a while because of a tough economic time. In 2013, the project started again with new designs. A Chinese company called Vanke also invested money. The building was renamed Spire and construction began in 2018.
Contents
Building History: From Idea to Reality
Early Plans for Icon Tower
In 2006, the city of Seattle changed its rules. This allowed for taller buildings in some areas. A company from California, Levin Menzies, wanted to build a 34-story tower. They called it the Icon Tower. The building was planned for a triangular piece of land. This land was used as a parking lot. The company bought the land in 2007.
The first design for the Icon Tower was 440 feet tall. But the city's design team had some ideas. They suggested making it shorter. So, the plan changed to a 290-foot building. Most of the parking was moved underground. This new design had 32 floors and 224 homes. It even had a special parking system. The design was approved in 2007.
Changes and Delays
Levin Menzies planned to start building in 2008. However, there was a big economic problem at that time. So, they put the project on hold. They decided to work on another building first.
In 2013, the company, now called Laconia Development, updated the plans. They proposed a 39-story tower. This new design had 310 homes. It also included parking for cars and bikes. The new design removed a "halo" shape from the roof. It also added more parking above ground. This was because a new tunnel for State Route 99 was being built under the site.
Later, the design changed again. A new architecture firm, VIA Architecture, took over. They replaced the parking system with a valet service. This meant a person would park your car using an elevator. The project was also changed to have apartments instead of homes for sale. Each apartment would be about 820 square feet. After getting city approval, Laconia planned to start building in late 2015.
Construction Begins
In May 2016, Seattle's mayor, Ed Murray, announced something big. A large Chinese company, Vanke, would help pay for the $200 million project. Vanke became interested after China's president visited Seattle in 2015.
Later that year, the project got its main building permission from the city. Laconia sold the property to another company. In March 2018, they got permission to start digging. This meant pre-construction work could begin.
On June 19, 2018, construction officially started. The tower was renamed "Spire." It was planned to have 352 homes for sale. These homes would range in price from $450,000 to $5 million. The main builder, PCL Construction, started work that month. They expected to finish building in late 2020.
Spire's Design and Features
Spire is built on a triangular piece of land. This land is about 10,665 square feet. It is bordered by Denny Way, 6th Avenue, and Wall Street.
The 41-story tower has 352 homes. These homes vary in size. The smaller ones are about 520 square feet. The larger, fancy homes at the top are up to 3,000 square feet.
The Spire Club
The top two floors of the building have a special area. It's called the "Spire Club." This club is for the people who live in the building. It has indoor places for fun and an outdoor terrace.
Parking and Retail
On the ground floor, Spire has retail space. This means there are shops or businesses there. It also has six levels of underground parking. There are 315 parking spots. A valet service helps park cars using elevators. This is needed because the State Route 99 tunnel runs under the building.
The architects, VIA Architecture, got ideas for Spire's design. They looked at other buildings in Seattle. These included the Insignia Towers and Via6 Towers. They also looked at the Amazon headquarters campus.
 | Precious Adams |
 | Lauren Anderson |
 | Janet Collins |

