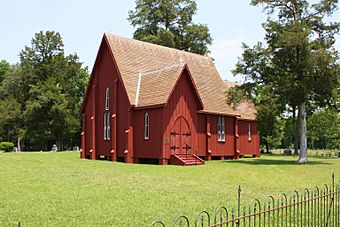St. Andrew's Episcopal Church (Prairieville, Alabama) facts for kids
|
St. Andrew's Church
|
|

St. Andrew's in 2011
|
|
| Location | County Hwy 12, Prairieville, Alabama |
|---|---|
| Area | 3 acres (1.2 ha) |
| Built | 1853 |
| Architectural style | Carpenter Gothic |
| NRHP reference No. | 73000347 |
Quick facts for kids Significant dates |
|
| Added to NRHP | November 7, 1973 |
| Designated NHL | November 7, 1973 |
St. Andrew's Episcopal Church, also known as St. Andrew's Church, is a very old and important church building. It is located on County Highway 12 in Prairieville, Alabama, United States. This church was built in 1853 and is a great example of a building style called Carpenter Gothic. Its design seems to have come from a book by a famous architect named Richard Upjohn.
St. Andrew's Church was added to the National Register of Historic Places on November 7, 1973. On the very same day, it was also named a National Historic Landmark. This means it is a place of special historical importance for the whole country. People are allowed to visit this historic landmark.
Contents
What Does St. Andrew's Church Look Like?
St. Andrew's Episcopal Church sits on about 3 acres of land. It is on the south side of County Highway 12 in the small village of Prairieville. The church is a single-story building made of wood. It has a rectangular shape with two parts sticking out. The roof is very steep and pointed.
Special Features of the Church
The outside of the church is covered with vertical wooden boards. Most of its windows have pointed tops, which is a common feature of the Carpenter Gothic style. The outside also has decorative parts that look like supports, placed regularly along the walls.
The main part of the church is where people sit during services. There is an entrance area that sticks out from one side. A room for the church leaders is at one of the ends. The main entrance has large double doors. These doors have special hinges made of hand-wrought iron. Inside, the church is finished with wood that has a warm, tobacco-colored stain.
How Was St. Andrew's Church Built?
The church was built in 1853. It was constructed by enslaved people who belonged to church members. Enslaved master carpenters from Henry Augustine Tayloe's nearby Gallion plantation led the building work. These skilled carpenters later formed their own community called Freetown.
The Architect's Influence
The design for St. Andrew's Church seems to have come from a book. The book was called Rural Architecture and was written by the architect Richard Upjohn. Henry Augustine Tayloe, who owned the plantation, was very involved with the Episcopal Church. He helped raise money to build churches in Alabama.
The Church's History and Community
The church group, or congregation, started in 1834. This building was their first church. It was officially dedicated in 1858. People from many nearby counties, both free and enslaved, came to worship there.
Changes Over Time
After the American Civil War, many people moved away from the area. Because of this, the number of people attending the church went down. However, the building is still cared for by the Episcopal Diocese of Alabama. Sometimes, special services are still held there.
Recent Restoration Work
In 2023, important restoration work was done on the church. A company called Swindal Construction, LLC, carried out the repairs. This work followed an inspection by Brian Booker, an architect from Ellis Architects. The beautiful stained-glass windows above the altar were also carefully repaired. This work was done by Pearl River Glass Studio in Jackson, Mississippi.
Gallery
See also
 | Bessie Coleman |
 | Spann Watson |
 | Jill E. Brown |
 | Sherman W. White |







