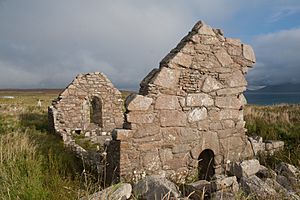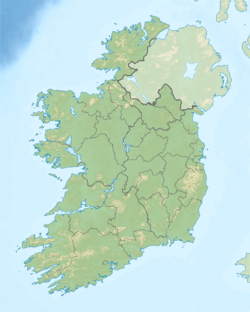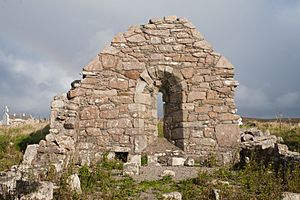St. Dairbhile's Church facts for kids
Quick facts for kids St. Dairbhile's Church |
|
|---|---|
|
Teampall Deirbhile
|
|
 |
|
| 54°05′46″N 10°06′25″W / 54.096168°N 10.106915°W | |
| Location | Fallmore, Aughleam, County Mayo |
| Country | Ireland |
| Denomination | Celtic Christianity |
| Architecture | |
| Functional status | inactive |
| Years built | 12th century |
| Specifications | |
| Length | 12.19 m (40.0 ft) |
| Width | 4.87 m (16.0 ft) |
| Number of floors | 1 |
| Materials | granite, ashlar |
| Administration | |
| Diocese | Killala |
St. Dairbhile's Church is an old church building in County Mayo, Ireland. It is a National Monument, which means it is a very important historical site.
Contents
Where is St. Dairbhile's Church?
This historic church is found in a place called Fallmore. Fallmore is a small area on the Mullet Peninsula in County Mayo. It is about 2.4 kilometers (1½ miles) south of Aughleam.
The Story of St. Dairbhile's Church
The first church here was built a very long time ago, in the 6th century. The building you see today was constructed later, in the 12th century. It has stood for hundreds of years!
Legends of the Church
There are some interesting stories about St. Dairbhile's Church. One legend says that if you can squeeze through the church's west window three times, you will never drown. It's a fun challenge to imagine!
Another legend tells the story of Saint Dairbhile herself. She lived in the 6th century and was from a place called Meath. She traveled to the Mullet Peninsula to get away from someone who admired her too much.
The story says that her admirer followed her. To make herself less attractive, she hurt her own eyes. When her admirer left, she washed her eyes in a nearby well. Amazingly, her sight was restored! This special place is now known as St. Deirbhile's Well. Every year on August 15th, people gather there for a special event called a pattern.
What the Church Looks Like Now
St. Dairbhile's Church is a single-room church. It has a pointed roof at each end, called a gable. Today, the church is mostly in ruins, but you can still see its old stone walls.
The church has a narrow window on its east side. This window is lined with smooth, cut stones called ashlar. It also has a curved top, known as an arcuated lintel. The main entrance is a narrow doorway on the west side. This doorway also has slanted sides and a curved top.



