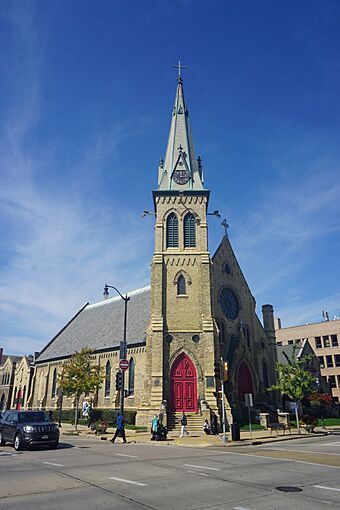St. Luke's Episcopal Church, Chapel, Guildhall, and Rectory facts for kids
Quick facts for kids |
|
|
St. Luke's Episcopal Church, Chapel, Guildhall, and Rectory
|
|

St. Luke's Episcopal Church, Chapel, Guildhall, and Rectory
|
|
| Location | 614 S. Main St. Racine, Wisconsin |
|---|---|
| Built | 1866 |
| Architectural style | Gothic Revival |
| NRHP reference No. | 79000105 |
| Added to NRHP | July 27, 1979 |
The St. Luke's Episcopal Church, Chapel, Guildhall, and Rectory is a group of old and important buildings in Racine, Wisconsin. This special place was added to the National Register of Historic Places in 1979. It was recognized for its beautiful and unique building styles.
Contents
Discovering St. Luke's Church Complex
This historic church complex is a great example of old architecture. It includes a main church, a small chapel, a guildhall, and a rectory. Each building has its own story and adds to the history of Racine.
The Main Church Building
The St. Luke's church group started in 1842. It was the ninth Episcopal church in Wisconsin. The first church building sadly burned down in 1866.
That same year, a new church was designed by E. Townsend Mix. This is the church building you can see today. It was built by Lucas Bradley. The church is built in the Gothic Revival style. This means it looks like old European cathedrals.
- Its walls are made of light-colored brick.
- It has strong supports called buttresses on the outside.
- Above the main door, there is a beautiful round window called a rose window.
- The windows are tall and narrow, known as lancet windows.
- A tall tower stands 150 feet high. It has an eight-sided top with four clocks.
The Chapel of the Holy Spirit
Behind the main church, you'll find the Chapel of the Holy Spirit. This building has an interesting past! It was first built in 1849. Back then, it was not a chapel but a fire station. It was called Engine House No. 3.
In 1899, the fire station building was given to the church. It was then changed into a chapel. Later, in 1930, it was updated to match the Gothic Revival style of the main church.
The Guildhall Building
In 1898, the church built another important building called the guildhall. A guildhall is a place where groups or clubs meet. This building is also in the Gothic Revival style. It has the same tall, narrow lancet windows. You can even see a cross shape made in its brickwork.
The Rectory, Now a Parish Center
Between 1905 and 1910, the rectory was added. A rectory is a house where the church leader, or rector, lives. This building is also made of light-colored brick. It was designed by A. Arthur Guilbert in the Gothic Revival style.
Today, this building is no longer a home. It has been changed into the Parish Center. In 1956, an auditorium was added to it. This means it is now a place for church events and gatherings.
 | Chris Smalls |
 | Fred Hampton |
 | Ralph Abernathy |

