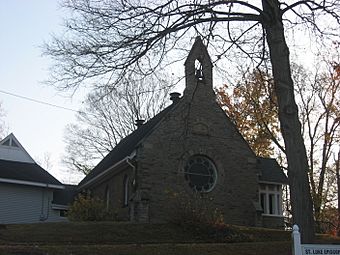St. Luke's Episcopal Church (Cincinnati, Ohio) facts for kids
Quick facts for kids |
|
|
Episcopal Church of the Resurrection
|
|

Front and western side of the church
|
|
| Location | 7346-7348 Kirkwood La., Cincinnati, Ohio |
|---|---|
| Area | Less than 1 acre (0.40 ha) |
| Built | 1877 |
| Architect | Samuel Hannaford, et al |
| MPS | Samuel Hannaford and Sons TR in Hamilton County |
| NRHP reference No. | 77001064 |
| Added to NRHP | April 13, 1977 |
St. Luke's Episcopal Church, once known as the Episcopal Church of the Resurrection, is a very old and important church building. It is located in the Sayler Park area of Cincinnati, Ohio, in the United States. A famous architect named Samuel Hannaford designed this church in the 1870s. Because of its special history and design, it has been recognized as a historic site.
History of St. Luke's Church
The area where the church stands was first planned out in 1875. It was called Fernbank and was its own small community. Later, in 1911, it became part of Cincinnati and was renamed Sayler Park.
Soon after Fernbank was established, people who followed the Episcopal faith started meeting to worship. At first, they met in each other's homes. This changed in 1877 when two brothers, Charles W. Short and John Cleves Short, gave money to build a proper church. They wanted to honor their parents with this gift.
The design chosen for the church was inspired by English Gothic architecture. This style often features pointed arches and tall windows. Samuel Hannaford was chosen as the architect. At this time, Hannaford was becoming very well-known. He had just designed the new Music Hall in downtown Cincinnati. St. Luke's Church is a good example of the stone Gothic Revival churches Hannaford designed during this period.
Church Architecture and Design
St. Luke's Church is one story tall and has a simple rectangular shape. Both ends of the building rise to steep pointed roofs called gables. At one end, there is a small bell-gable, which is a structure that holds a bell. This bell-gable sits on top of walls made from rough, uneven stones.
Below the bell-gable, in the center of the roof end, there is a large round window. On one side of the church, there is a fancy entrance area called a vestibule. This vestibule is made of wood and has large wooden beams that are visible, showing how it is built. These features, along with the small, pointed windows in the walls, make the church look like a charming old English country church.
Preserving a Historic Building
For many years, the church was known as the Church of the Resurrection. It kept this name until the 1970s. Since then, its name has been changed to St. Luke's, after Luke the Evangelist. The church is part of the larger Episcopal Diocese of Southern Ohio.
In 1977, the Church of the Resurrection was officially listed on the National Register of Historic Places. It earned this special recognition because its historical architecture was very well-preserved. A year later, many other buildings in Cincinnati and Hamilton County were also added to the Register. These included 9 other churches and were all designed by Samuel Hannaford or his sons. Even though the Church of the Resurrection was already listed, it was included again in this larger group because it was another important example of Hannaford's work.
In 2021, the building was sold to the Hillgrove family. They have started a big project to restore the outside of the church. The building is being changed into a private home. However, a special altar, which is a table used in church services, still stands at the back of the property.
 | Janet Taylor Pickett |
 | Synthia Saint James |
 | Howardena Pindell |
 | Faith Ringgold |



