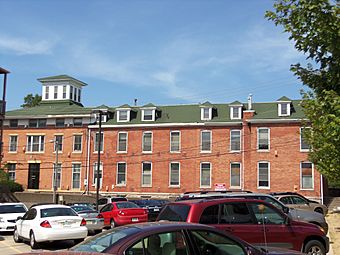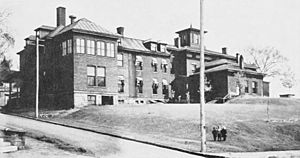St. Luke's Hospital (Davenport, Iowa) facts for kids
|
St. Luke’s Hospital
|
|
 |
|
| Location | 121 W. 8th St. Davenport, Iowa |
|---|---|
| Area | less than one acre |
| Built | 1850 |
| Architectural style | Italianate |
| MPS | Davenport MRA |
| NRHP reference No. | 83002511 |
Quick facts for kids Significant dates |
|
| Added to NRHP | July 7, 1983 |
St. Luke's Hospital was an important hospital building in Davenport, Iowa. It sat on a hill looking over the city. This building was so special that it was listed on the Davenport Register of Historic Properties and the National Register of Historic Places. Sadly, the building was later taken down.
Contents
How St. Luke's Hospital Started
In 1892, a leader named Bishop William Stevens Perry had an idea. He wanted to open a hospital in Davenport. His church group, the Episcopal Diocese of Iowa, had already started hospitals in other Iowa cities.
Money for the new hospital came from an old fund. This money was used to buy a house on Eighth Street. After some changes, the house became a hospital with 20 beds. St. Luke's Hospital officially opened its doors on April 30, 1885. A few years later, a large addition was built. This new part made the hospital three times bigger!
Women Leaders at the Hospital
The hospital had a group of managers who helped run it. Many of these managers were women. Mrs. Walter Chambers was the very first president of this group. In fact, women were in charge of the hospital until 1946.
Medical Care in the Early Days
St. Luke's was the second hospital in Davenport. The first was Mercy Hospital, which started in 1869. St. Luke's was meant to help with emergencies. Mercy Hospital focused more on long-term care.
The operating room at St. Luke's was on the second floor. Back then, surgery depended on the weather! If it was sunny, there was enough light to operate. If it was cloudy, surgery had to wait. Doctors and nurses did not wear masks. Sometimes, a patient's family member could even be in the room during surgery.
Growing and Changing Over Time
In 1895, the hospital started a school to train nurses. It was first called the Davenport Training School for Nurses. Two years later, it became the St. Luke's Hospital Training School.
By 1903, the hospital added space for 50 more patients. They also built modern operating rooms. By 1909, St. Luke's was helping 356 patients each year. Things changed in the operating rooms too. Doctors and nurses began wearing special gowns and gloves. Their tools were also cleaned very carefully. The cost for a major surgery had doubled to $10 by then.
In 1918, St. Luke's Hospital became a founding member of the American Hospital Association. This was a big step! That same year, they built a brand new hospital building. When the new hospital opened in December 1919, the old Eighth Street building was no longer used as a hospital. It was turned into apartments.
The new St. Luke's Hospital grew a lot over the years. It had major expansions in the 1950s, 1960s, and 1980s. St. Luke's and Mercy Hospital tried to join together in the 1970s, but it didn't happen then. Finally, in 1993, they decided to merge. On May 24, 1994, a new healthcare system called Genesis Health System was created.
The old St. Luke's Hospital building on Eighth Street stayed as apartments for many years. It had 28 apartments. In 2017, Palmer College of Chiropractic bought the building and took it down.
The Building's Design
The original house that became St. Luke's Hospital was built in 1850. It was designed in the Italianate style. This means it had red brick walls and a roof that was almost flat. It also had decorative brackets under the roof's edge. On top of the roof, there was a small tower called a belvedere.
The addition built in 1903 was made to match the older house. However, its roof was a bit steeper. It also had windows that stuck out from the roof, called dormers. This newer part was a bit simpler in design. The new section made the hospital much larger. When the hospital was expanded, it likely lost some of its original outside decorations.
 | Jackie Robinson |
 | Jack Johnson |
 | Althea Gibson |
 | Arthur Ashe |
 | Muhammad Ali |




