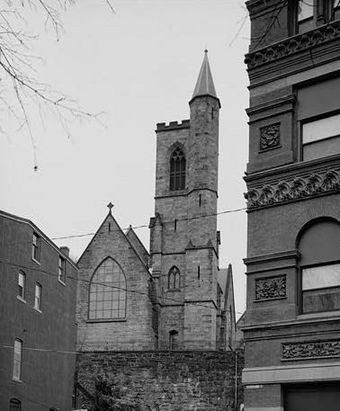St. Mark's Episcopal Church (Jim Thorpe, Pennsylvania) facts for kids
|
St. Mark's Episcopal Church
|
|

St. Mark's Episcopal Church, HABS Photo, 1979
|
|
| Location | Race and Susquehanna Sts., Jim Thorpe, Pennsylvania |
|---|---|
| Built | 1867–1869, 1887 |
| Architect | Richard Upjohn |
| Architectural style | Gothic Revival |
| NRHP reference No. | 77001135 |
Quick facts for kids Significant dates |
|
| Added to NRHP | July 26, 1977 |
| Designated NHL | December 23, 1987 |
St. Mark's Episcopal Church, also known as the Episcopal Parish of St. Mark and St. John, is a very old and important church building. You can find it at 21 Race Street in Jim Thorpe, Pennsylvania. This beautiful church was finished in 1869. It's a great example of a building style called Gothic Revival. A famous architect named Richard Upjohn designed it.
The church was added to the National Register of Historic Places in 1977. Later, in 1987, it was named a National Historic Landmark. This means it's a very special place in American history.
Contents
A Look at St. Mark's Church
The church community started way back in 1835. Their first church building was ready in 1848. That first church was taken down in 1867 to make room for the amazing building you see today. The church stands in a noticeable spot in the old part of Jim Thorpe.
The Design and Building
Richard Upjohn designed this church. It was officially opened on October 25, 1869. This church was one of the last buildings Upjohn designed. It shows a very pure example of the Gothic Revival style. This style was popular for churches and other grand buildings.
The church is made mostly of local gray stone. It has red stone used for decoration. It sits on a natural slope, with a stone wall supporting it. The church has a cross shape when you look at it from above. A square tower rises from the front corner. This tower has a cool octagonal (eight-sided) staircase on its outer edge. The staircase goes up higher than the tower's top, ending with its own pointy roof.
Inside the Church
The inside of the church has different levels. The entrance and a small chapel are on the lowest floor. The middle floor has rooms for Sunday School and the church office. The main worship area is on the third floor.
The inside is very fancy and detailed. It has special English Minton tiles on the floor. There's also beautiful dark wood called Black Walnut. The stained glass windows are truly special. Some were made by famous artists like Louis Comfort Tiffany. You can also see beautiful brass work and hand-carved pieces. There's even a 24-karat gold decoration!
Important People and Changes
Asa Packer was a very important person in the church. He was a leader for 44 years. He and his family gave a lot of money to help build the church. They also helped with later additions.
After Asa Packer passed away, a building named the Asa Packer Memorial Building was added in 1881. This building was designed by Addison Hutton. Asa Packer's daughter, Mary Packer Cummings, paid for a big update in 1912. She had an elevator installed to connect the church and the Memorial Building. A new pipe organ was also put in. When Mary Packer Cummings died during these updates, the Memorial Building was renamed after her.
During the Great Depression, the church community became smaller. So, St. Mark's joined with another local Episcopal church called St. John's. They officially became one church in 1980. The old St. John's church building was sold in 1984.
Images for kids
 | Madam C. J. Walker |
 | Janet Emerson Bashen |
 | Annie Turnbo Malone |
 | Maggie L. Walker |






