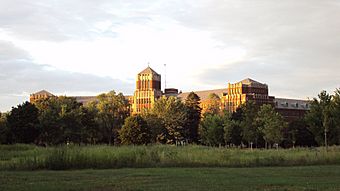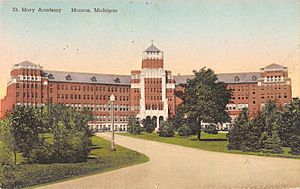St. Mary's Academy Historic District (Monroe, Michigan) facts for kids
Quick facts for kids |
|
|
St. Mary's Academy Historic District
|
|
 |
|
| Location | 610 W. Elm Ave., Monroe, Michigan |
|---|---|
| Area | 69 acres (28 ha) |
| Built | 1916 |
| Architect | D.A. Bohlen & Son |
| Architectural style | Art Deco, Tudor Revival, Tudor Gothic |
| MPS | City of Monroe MRA |
| NRHP reference No. | 82005047 |
| Added to NRHP | June 12, 2019 |
The St. Mary's Academy Historic District is a group of old buildings in Monroe, Michigan. You can find it at 610 W. Elm Avenue. This special place was added to the National Register of Historic Places in 2019. This means it's an important historical site in the United States.
Contents
The Story of St. Mary's Academy
The story of St. Mary's Academy began a long time ago. In 1845, three sisters named Theresa Renauld, Theresa Maxis, and Ann Shaaf came to Monroe. They wanted to start a new group of nuns called the Sisters, Servants of the Immaculate Heart of Mary.
Just one year later, in 1846, they opened St. Mary Academy. It was a boarding school for girls. The first school was located at the corner of Monroe and Elm streets.
Growing Pains and New Buildings
At first, the school grew slowly. But by the 1870s, many more students wanted to attend. This meant they needed a bigger building. So, a new school was built in 1881.
The school kept growing! By 1904, they needed yet another building. This one was built where St. Mary Catholic Central High School is today. Sadly, this 1904 building was destroyed by a fire in 1929.
The current main building of St. Mary's Academy was built in 1932. It stands on the site where the Sisters' main house, called the Motherhouse, used to be.
Changes Over the Years
In 1945, a new school for boys was started. It was called Monroe Catholic Central. This school was built where the earlier St. Mary Academy had been.
By the 1970s, fewer students were attending both St. Mary Academy and Monroe Catholic Central. Because of this, the two schools decided to join together. In 1986, they merged to form St. Mary Catholic Central High School. The new combined school moved into the Monroe Catholic Central building. This left the old St. Mary Academy building empty.
What Does the Building Look Like?
The St. Mary Academy building was designed by a company called D.A. Bohlen & Son. They were architects from Indianapolis. The building has a Gothic style, which means it looks like old European castles or churches.
It is made of bricks that have soft, different colors. It also has stone decorations. The building has a tall central tower. From this tower, five-story wings spread out on either side.
 | Kyle Baker |
 | Joseph Yoakum |
 | Laura Wheeler Waring |
 | Henry Ossawa Tanner |


