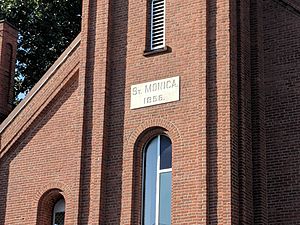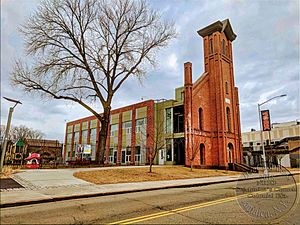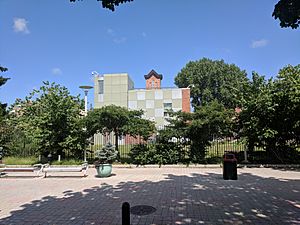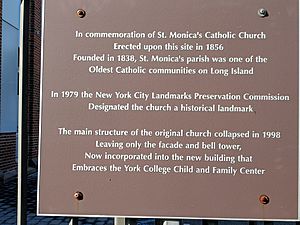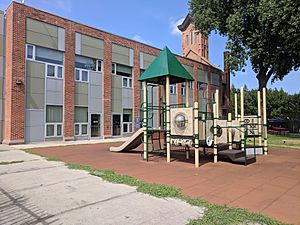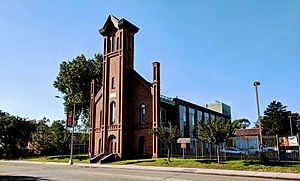St. Monica's Church (Queens) facts for kids
|
St. Monica's Church
|
|
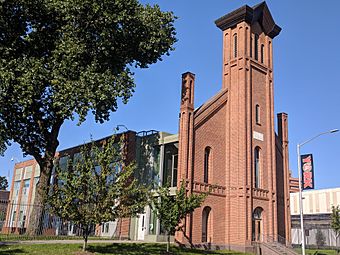
4-story facade, in 2018
|
|
| Location | 94-20 160th Street, Jamaica, New York |
|---|---|
| Built | 1856 |
| Architect | Anders Peterson, Rev. Anthony Farley |
| Architectural style | Romanesque |
| NRHP reference No. | 80002752 |
Quick facts for kids Significant dates |
|
| Added to NRHP | April 9, 1980 |
St. Monica's Church is a historic building in Jamaica, Queens, New York. It was once a Roman Catholic church. The church was built in 1856. It has a special style called Romanesque. This style often looks like old Roman buildings.
The church has a tall, four-story tower at the front. Today, St. Monica's Church has been changed. It is now a child care center on the campus of York College.
Contents
Building St. Monica's Church
St. Monica's Church was built by Anders Peterson. He was a skilled builder. Reverend Anthony Farley also helped guide the project. The church has a unique central bell tower, called a campanile. This tower reminds people of old Romanesque buildings.
The church was one of the first buildings in New York to show the Early Romanesque Revival style. It was also one of the few Catholic churches in the city built this way. Father Anthony Farley came to St. Monica's in 1854. He helped plan the new church.
The church was built on five plots of land. Four plots were given to the church by a French woman. Father Farley bought the fifth plot. The whole building cost $25,000. Anders Peterson was chosen as the builder. He was a Dane who owned a local mill. Peterson was known for his excellent brickwork. He also worked on the First Reformed Church and Grace Episcopal Church.
The first stone of the church was placed in 1856. On August 15, 1857, Bishop Loughlin officially opened the church. He was the first Bishop of Brooklyn.
Design and Features
St. Monica's Church was designed with red bricks. It had a tall central bell tower. The building had an "Italian" feel to its design. Thin brick lines made the building look taller than it was. Most of the church's simple decorations were made from delicate brickwork. This brickwork was placed on the top of the side walls.
The inside of the church was a large open hall. It was redecorated two times, in 1893 and the 1930s. The church was built without columns inside. This made the space feel very open. It could seat up to 500 people. In the 1940s, Mario M. Cuomo served as an altar boy at this church.
Challenges and Preservation Efforts
Over time, St. Monica's Church faced many problems. It was damaged by vandalism and neglect. The church's special leaded-glass windows were broken. Copper gutters were pulled off the roof. Holes were cut into the sides of the building. All the pews inside were taken away.
The church also fell into disrepair when York College was built nearby. The church held its last Mass in June 1973. After that, it closed its doors. The building remained empty and slowly got worse.
Henry Ludder Jr. was part of a group called the Friends of Jamaica History. He believed St. Monica's Church was important. He said it could be saved and used by the community. St. Monica's Church was the oldest Catholic Church on Long Island. It was seen as a great example of Victorian Italianate architecture.
In the 1970s, the city planned to tear down the church. However, the Friends of Jamaica History and the Queens Borough President's Office stepped in. They argued that the church was a historic site. They believed it could be fixed up for public use. They thought it would cost between $300,000 and $500,000 to restore it.
Because of these efforts, the church was recognized as important. It was listed by the New York City Landmarks Preservation Commission in 1979. It was also added to the National Register of Historic Places in 1980.
New Life as a Day Care Center
After many years of neglect, St. Monica's Church found a new purpose. It was turned into a child's day care center. Robert Hampton, who was the president of York College, spoke about the project. He said St. Monica's "symbolizes what York College symbolizes to its community." He meant it was a place for people to change their lives.
In December 2003, work began on the York College Child Care Center. This project cost $4.7 million, funded by the state. The design mixed "something old and something new." The new center was a two-story, 10,000-square-foot building. It was made of steel and glass. It included the old two-story brick front and bell tower. These were all that was left of the 1856 church.
The church's walls and roof had fallen in 1999. This happened after 12 days of heavy rain. But the historic parts were saved. This was thanks to the recommendation of the New York City Landmarks Preservation Commission.
The new 10,000-square-foot building was designed to hold up to 100 children. These children ranged from babies under six months to preschoolers. The center has learning areas and eight playrooms. It was open from 8 a.m. to 10 p.m. This helped both day and night students at York College. A student named Rita Kalu said it would help students stay in school.
 | Calvin Brent |
 | Walter T. Bailey |
 | Martha Cassell Thompson |
 | Alberta Jeannette Cassell |


