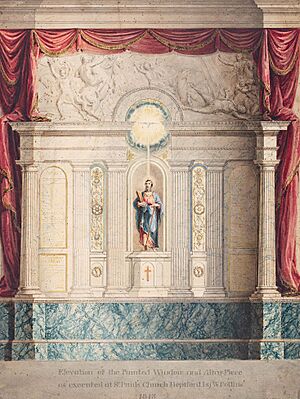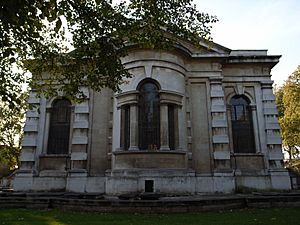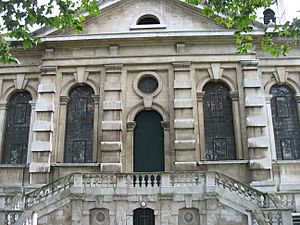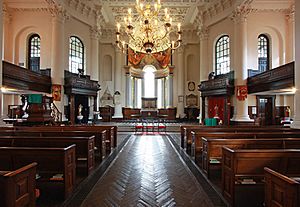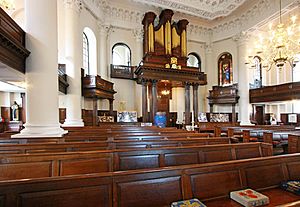St Paul's, Deptford facts for kids
Quick facts for kids St Paul's, Deptford |
|
|---|---|
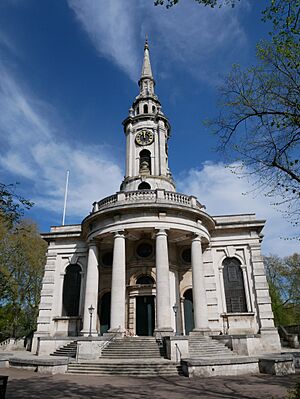
The west face of the Church of Saint Paul, Deptford
|
|
| Location | Deptford, London |
| Country | England |
| Denomination | Church of England |
| Churchmanship | Anglo-Catholic |
| Architecture | |
| Heritage designation | Grade I |
| Architect(s) | Thomas Archer |
| Years built | 1712–1730 |
| Administration | |
| Diocese | Diocese of Southwark |
St Paul's, Deptford is a beautiful old church in London. It is known for its special Baroque style of architecture. This style was popular in the 1700s and features grand, detailed designs. Many people consider it one of the most impressive churches from the 18th century in London.
The church was designed by a famous architect named Thomas Archer. It was built between 1712 and 1730. At that time, Deptford was a small town in Kent. Today, it is part of South East London. St Paul's was one of 12 churches built by a special group called the New Church Commissioners. They had planned to build 50 churches, but only a few were completed.
Contents
History of St Paul's
Building the Church
In the early 1700s, many people were moving to Deptford. Some of these new residents were choosing not to attend the main church. To encourage more people to join the Anglican Church, the Commissioners decided to build a large new church.
They chose Thomas Archer to design it. Archer was also a commissioner himself. He had designed other important buildings, like St John's Smith Square in London and Birmingham Cathedral. Archer started working on St Paul's right away. He used his usual Roman Baroque style. Most of the church was finished by 1720, but work continued until it was officially opened in 1730. The church was built by Edward Strong the Younger.
St Paul's in the 20th Century
In the 1970s, a room in the church basement, called 'The Crypt', was used as a music club. Later, in the mid-1980s, it became a popular spot for all-night concerts and club nights. These events often featured a type of music called psychedelic rock.
In May 2000, a fire caused damage to the church. The fire mainly affected the east end of the building. Many of the beautiful stained-glass windows were lost. The wooden parts and decorations were also badly burned. Smoke blackened the entire inside of the church, including the organ.
Church Design and Features
St Paul's Church is built from a type of stone called Portland stone. Like many churches from that time, it sits on a raised basement. This means you need to walk up a flight of stairs to enter.
One of the most interesting parts of the church is its round tower with a tall steeple. Around the tower, there is a curved entrance area with four large columns. The main walls of the church also have huge flat columns called pilasters. The steeple is built into the church wall, matching the curved shape at the back of the church. This steeple was added later, so the church's foundations had to be made stronger.
The main part of the church is almost square. It has a roof with a triangular top that runs across the building. There are two extra side entrances in the middle of the walls. Each has a grand staircase, like you might see at a large country house. The east wall of the church has a part that sticks out, called an apse.
Inside the Church
Inside, the church has two side aisles. These are separated by two very large Corinthian columns. These columns continue as attached columns on the other walls. There are also side balconies supported by these big columns. Above the main entrance, there is another balcony where the organ is located.
The window at the east end of the church is special. It is a type of Venetian window, but it follows the curve of the apse. This curved window is a very Baroque feature.
The tower holds three bells. They were originally designed to be rung in a special way, but they cannot be rung anymore. All three bells were made by the Whitechapel Bell Foundry. The oldest bell was made in 1772.
 | Frances Mary Albrier |
 | Whitney Young |
 | Muhammad Ali |


