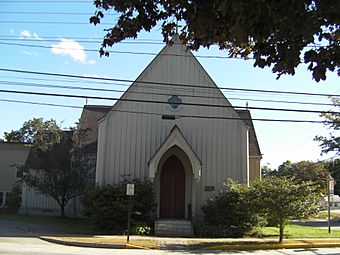St. Paul's Episcopal Church (Brunswick, Maine) facts for kids
Quick facts for kids |
|
|
St. Paul's Episcopal Church
|
|
 |
|
| Location | 27 Pleasant St., Brunswick, Maine |
|---|---|
| Area | 1 acre (0.40 ha) |
| Built | 1845 |
| Architect | Richard Upjohn |
| Architectural style | Gothic Revival |
| NRHP reference No. | 78000177 |
| Added to NRHP | January 31, 1978 |
St. Paul's Episcopal Church is a very old and special church. It is located at 27 Pleasant Street in Brunswick, Maine. This church was built way back in 1845. It is a great example of a style called Carpenter Gothic. A famous architect named Richard Upjohn designed it. He was already well-known for designing bigger churches. St. Paul's Church was added to the National Register of Historic Places in 1978. This means it's an important historical building worth protecting.
Contents
What is Carpenter Gothic?
Carpenter Gothic is a style of architecture. It uses wood to create buildings that look like grand stone Gothic churches. Imagine a fancy castle or cathedral, but made from wood! This style was popular in the 1800s. It allowed beautiful designs to be built more easily and affordably.
The Church's Design
St. Paul's Church is found near the downtown area of Brunswick. It sits at the corner of Pleasant and Union Streets. The church has a special shape called cruciform. This means it looks like a cross from above. It is built from wood. The outside walls are covered with vertical board-and-batten siding. This is a type of siding where wide boards are placed side-by-side. Then, thin strips of wood called battens cover the gaps between them.
The church has a pointed roof called a gabled roof. Unlike some of Richard Upjohn's other designs, this church does not have a tall tower. It also has parts called transepts. These are the "arms" of the cross shape. The windows on the sides are tall and narrow with pointed tops. These are called lancet-arched Gothic windows. The main entrance is at the west end of the church. It is also set in a pointed arch. A small roof-like cover, called a bracketed hood, protects the entrance. Each end of the gabled roof has a small round window. These are known as oculus windows.
Who Designed St. Paul's Church?
The church was designed by Richard Upjohn. He was a very important architect in the 1800s. He became famous for designing large Gothic churches. One of his most well-known works is Trinity Church in Manhattan. It was built in 1841 and is now a very important historical site.
Upjohn's fame meant many people wanted him to design their churches. This included smaller towns and churches that didn't have a lot of money. To help these smaller groups, Upjohn published a guide in 1852. It was called Upjohn's Rural Architecture. This book showed simple designs for churches. St. Paul's Church in Brunswick was built in 1845. It is a clear example of the ideas that Upjohn later shared in his famous book. Many churches after this one used his designs.
Church History
The group of people who started the Episcopal church in Brunswick began in 1844. This was only the third Episcopal church group to be formed in the state of Maine. The church building itself was completed in 1845. It has been an important part of the Brunswick community ever since.
See also
 | James Van Der Zee |
 | Alma Thomas |
 | Ellis Wilson |
 | Margaret Taylor-Burroughs |



