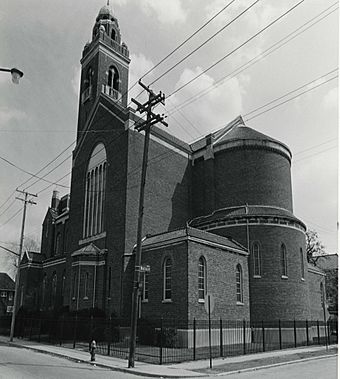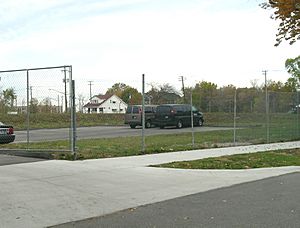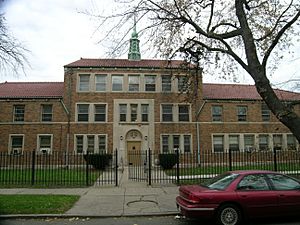St. Thomas the Apostle Catholic Church (Detroit) facts for kids
|
St. Thomas the Apostle Catholic Church and Rectory
|
|
|
Formerly listed on the U.S. National Register of Historic Places
|
|

St Thomas the Apostle, 1989
|
|
| Location | 8363-8383 Townsend Avenue Detroit, Michigan |
|---|---|
| Built | 1923 |
| Architect | Van Leyen, Schilling & Keough |
| Architectural style | Late 19th and 20th century revival |
| Demolished | January 1992 |
| NRHP reference No. | 89000785 |
Quick facts for kids Significant dates |
|
| Added to NRHP | June 29, 1989 |
| Removed from NRHP | July 24, 2024 |
St. Thomas the Apostle Catholic Church was an important church building in Detroit, Michigan. It was located on Townsend Avenue. This church was added to the National Register of Historic Places in 1989. However, the building was later taken down. It was removed from the National Register in 2024.
History of the Church
The St. Thomas the Apostle Parish was a Roman Catholic community. It was started in 1914 by Polish-American families. The parish was located on the eastern side of Detroit.
The church building was finished in 1923. The parish also had a grade school and a high school. St. Thomas was one of the first parishes to see changes in its neighborhood. Many of the original Polish families started to move away in the mid-1900s. The parish officially closed in 1989. The church building was taken down in 1993.
Today, the old school building is still in use. It is now called the St. Thomas Assessment Center. This center helps young people who are facing challenges.
Design of the Buildings
The St. Thomas the Apostle complex had several buildings. These included the church, the rectory (where the priests lived), the school, and a convent.
The church building was designed in the Romanesque style. It also had some Art Deco features. It was built with bricks over special interlocking tiles. The base of the building was made of limestone. The church was decorated with limestone and colorful glazed tiles. The roof was covered with Spanish tiles.
The main entrance of the church was grand. It had a porch with arches and columns. A large sculpture of the Eucharist was placed high on the front. Inside, the church had beautiful stained glass windows and bronze artworks.
The rectory was a large, two-story building. It also had an attic with dormer windows.
See also
 In Spanish: Iglesia de Santo Tomás Apóstol (Detroit) para niños
In Spanish: Iglesia de Santo Tomás Apóstol (Detroit) para niños
 | Jessica Watkins |
 | Robert Henry Lawrence Jr. |
 | Mae Jemison |
 | Sian Proctor |
 | Guion Bluford |



