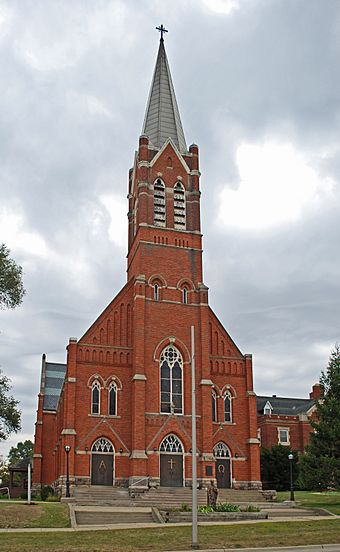St. Vincent de Paul Church (Pontiac, Michigan) facts for kids
|
St. Vincent DePaul Catholic Church, Convent, and School
|
|
 |
|
| Location | 46408 Woodward Ave, Pontiac, Michigan |
|---|---|
| Area | 2 acres (0.81 ha) |
| Built | 1885 |
| Architect | Donaldson & Meier |
| Architectural style | Gothic Revival, Collegiate Gothic |
| NRHP reference No. | 89000492 |
Quick facts for kids Significant dates |
|
| Added to NRHP | June 9, 1989 |
The St. Vincent DePaul Catholic Church, Convent, and School is a very old and important group of buildings in Pontiac, Michigan. It is located at 46408 Woodward Avenue. These buildings are recognized as a special historic place.
In 1987, the state of Michigan named it a State Historic Site. Then, in 1989, it was added to the National Register of Historic Places. This means it is a nationally important historic site.
Contents
History of the Church
How the Parish Started
The St. Vincent DePaul church community began in 1851. It was very large, covering all of Oakland County and parts of nearby counties. The first church building was on North Saginaw Street in Pontiac.
As the community grew, the church moved to a new spot on Oakland Avenue in 1866. By the 1880s, the church needed an even bigger building. Reverend Fridolin Baumgartner started collecting money to build the church you see today.
Building the Main Church
The church leaders hired a famous architecture company from Detroit called Donaldson & Meier. They designed the beautiful new church. The first stone for the church was placed on September 6, 1885.
The church was finished and officially opened two years later, on September 18, 1887. A very large bell, weighing 6,600 pounds, was put into the church in 1890.
Adding More Buildings
Over the years, more buildings were added to the church complex. A rectory, which is where the priests live, was built in 1895. A school building was added in 1897. Later, a parish hall for community events was built in 1911.
The first school building was replaced with a new one in 1923. A convent, where nuns lived, was added in 1926. The school served many students until it closed its doors in 1969.
The Parish Today
In 1999, the St. Vincent de Paul church joined with two other local churches. They formed a new, larger church community called St. Damien of Molokai parish. This new name honored Father Damien, a Catholic saint known for his work helping people with leprosy in Hawaii.
Father Damien was recognized as a saint in 2009. The St. Vincent de Paul church building continues to be an active part of the St. Damien of Molokai parish today.
What the Buildings Look Like
The St. Vincent DePaul Catholic Church complex includes several buildings. These are St. Vincent's Church (built 1885), the rectory (1895), the parish hall (1911), St. Frederick School (1923), and the Convent (1926).
All these buildings are close together. They are made of brick with stone details. The same architects, Donaldson & Meier, designed all of them. Because of their similar styles and materials, the buildings look like a beautiful, connected group.
Only three of these buildings are listed on the National Register of Historic Places. These are the church, the school, and the convent. The rectory and parish hall have been changed a lot over time. They no longer look like their original designs.
The Church Building
The church is built in a style called Gothic Revival. It has a cross shape when viewed from above. It features a tall tower with a steeple at the front. The front of the church has three doorways with pointed arch openings. Above each door is a window.
A large double window with a pointed arch is above the main entrance. This window has two tall stained glass panels. You can find other beautiful stained glass windows throughout the church.
The School and Convent
St. Frederick's School is a three-story building made of dark red brick. It is built in the Collegiate Gothic style. The front of the school is balanced, with parts that stick out on the ends and in the middle.
The main entrance is set back in a pointed archway surrounded by stone. Above the entrance, a small square window is located. Above that, the words "St. Frederick's School" are carved. The other windows are rectangular and have four panes of glass. The nearby convent is also a three-story Collegiate Gothic building. It has simple stone details around its doors and windows.



