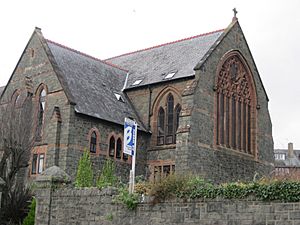
St Deiniol's Church, once a church building in Criccieth.
St Deiniol's Church (which is called Eglwys Deiniol Sant in Welsh) was a special building in Criccieth, a town in Gwynedd, Wales. It was built a long time ago, between the years 1884 and 1887.
This church was designed by a company of architects named Douglas and Fordham from Chester. The church had a shape like a cross when you looked down from above. It had a long main hall called a nave, a special area for the altar called a chancel, and two side sections known as transepts. There was also a small porch at the front. The church had a short, pointed roof part called a spire. Even though they planned to build a tall tower at the west end, it was never finished. The church stopped being used for services in 1988. After that, it was changed into homes, becoming residential flats.





