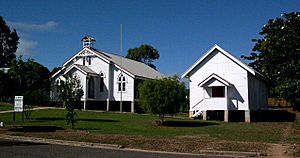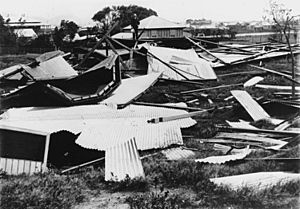St John's Anglican Church, South Townsville facts for kids
Quick facts for kids St John's Anglican Church, South Townsville |
|
|---|---|

St John's Church & Hall, 2003
|
|
| Location | 30–34 Macrossan Street, South Townsville, City of Townsville, Queensland, Australia |
| Design period | 1900–1914 (early 20th century) |
| Built | c. 1907–c. 1911 |
| Official name: St John's Anglican Church Precinct | |
| Type | state heritage (landscape, built) |
| Designated | 21 October 1992 |
| Reference no. | 600880 |
| Significant period | 1900s–1910s (historical) |
| Significant components | views to, trees/plantings, church, church hall/sunday school hall, residential accommodation – rectory |
| Lua error in Module:Location_map at line 420: attempt to index field 'wikibase' (a nil value). | |
The St John's Anglican Church Precinct is a special historical site in South Townsville, Queensland, Australia. It includes a church, a rectory (a home for the priest), and a church hall. These buildings are located at 30–34 Macrossan Street. They were built between 1907 and 1911. This site is important because it shows how the area grew and how the community rebuilt after natural disasters. It was added to the Queensland Heritage Register in 1992.
Contents
A Look Back: History of St John's Church
The St John's Anglican Church site has a long history of rebuilding. The current church, built in 1907, is actually the third one on this spot. The first church, built in 1884, was destroyed by Cyclone Sigma in 1896. A second church was built in 1898, but it was also destroyed by Cyclone Leonta in 1903. The rectory, or priest's house, has also been rebuilt three times after these cyclones. These buildings are some of the oldest Anglican church structures still standing in the Diocese of North Queensland.
Townsville's Early Days and Church Growth
Townsville started in the mid-1860s as a port for nearby farms. The town grew quickly, especially after gold was found in 1867. The Church of England, now called the Anglican Church, quickly set up a presence here. St James' Church opened in 1871.
In 1878, the Anglican Diocese of North Queensland was formed. A diocese is a large area managed by a bishop. Bishop George Henry Stanton arrived in 1879 and helped establish new churches as Townsville expanded. This included St John's Church on Ross Island, which is now known as South Townsville.
Ross Island: A Growing Community
Ross Island became a busy place early on, with a hospital built there in 1868. By the 1870s, it was a lively suburb. In 1883, it officially became part of Townsville and was renamed South Townsville. To serve the growing number of families, the South Townsville State School opened in 1884.
Bishop Stanton bought land on Macrossan Street for the church in 1883, right across from the new school. In 1884, the first St John's Church was opened on this site. It was described as a "pretty little church" and was very popular.
Overcoming Cyclones: Rebuilding St John's
The area around Ross Creek boomed in the late 1880s. New railway lines and a bridge linked Ross Island to Townsville's main business area. Wharves, railway yards, and factories made it a busy working-class neighborhood.
However, the area faced challenges from powerful cyclones. In January 1896, Cyclone Sigma completely destroyed the first St John's Church and the priest's house. The community quickly rebuilt, and a second St John's Church opened in 1898.
Just a few years later, on March 9, 1903, Cyclone Leonta struck. It destroyed the second St John's Church and the rectory again. Photos from that time show a pile of broken wood and iron. The church furniture was saved thanks to the priest, Reverend Goodchild.
The Diocese of North Queensland faced financial difficulties after this cyclone. Bishop George Frodsham traveled overseas to raise money for repairs. Thanks to donations from many places, enough funds were gathered to rebuild.
The Third Church: Designed for the Tropics
The third and current St John's Church was dedicated on February 17, 1907. It was designed by a famous architect named Charles Dalton Lynch. He designed many important buildings in North Queensland.
Lynch designed St John's Church to be comfortable in Townsville's warm, tropical climate. He included large sliding doors along the sides of the main church area, called the nave. These doors, protected by open verandahs, allowed cool air to flow freely through the building. This was a clever way to keep the church airy and comfortable.
The third rectory was also built around this time, likely by 1911. The church hall probably dates from this period too. South Townsville remained a busy working-class community for many years. Today, regular Sunday services are still held at St John's Church.
Exploring the Buildings: What They Look Like
St John's Church, Church Hall, and Rectory are all located on the southeast side of Macrossan Street. They are across from the South Townsville State School. The area around them is mostly residential.
St John's Church (1907)
The church stands in the middle of the property. It is a simple but beautiful timber building. It uses Gothic style details, but it's also designed for Townsville's warm climate.
The church is built high off the ground on concrete stumps. Its walls are covered with timber boards called chamferboards. It has a corrugated iron roof that extends over verandahs on both sides. A small bell tower, called a belfry, is at the front. The front of the roof has decorative timber patterns.
The side verandahs have timber posts with fancy tops and brackets. They have a simple timber railing. The front entrance has a small porch with its own roof. A small Christian cross sits on top of this porch. The porch has arched openings, called lancet arches. Inside, the main area (nave) is separated from the altar area (sanctuary) by a wide arch. The walls of the nave have large sliding doors that open to the verandahs, letting air circulate.
The ceiling inside is made of timber boards, and the wooden beams supporting the roof are visible. The floors are also timber. The church still has its original wooden pews, which are special.
St John's Church Hall
The church hall is a simple timber-framed building. It is also built high on concrete stumps. Its outside walls are covered with fibrous cement sheets and timber strips. It has a gable roof made of corrugated iron. Like the church, it has a small entrance porch with its own roof. The hall has four pairs of stained glass windows on each side.
St John's Rectory (circa 1907)
The rectory, or priest's house, is a single-story timber building. It sits on low timber stumps and has a gabled roof of corrugated iron. It has verandahs at the front and back. These verandahs have been enclosed with fibrous cement sheeting and glass louvres. The house has original timber-framed windows with hoods to protect them from the sun and rain.
The Grounds and Gardens
The church grounds slope slightly and are covered in grass. Concrete paths connect the church and the hall. There are some important trees on the property, including a native Terminalia tree and mature Frangipani (Plumeria) trees.
At the front of the property, along the street, there is an old, low concrete wall with entrance steps. These steps have low, square concrete pillars with cast iron tops. This shows how the buildings might have been arranged a long time ago. The entire precinct, with its simple timber buildings and garden setting, looks very appealing and matches the school across the street.
Why St John's is a Heritage Site
St John's Anglican Church Precinct was listed on the Queensland Heritage Register in 1992. This means it is recognized as an important historical place.
Showing Queensland's History
This site helps us understand how Queensland's history unfolded. It shows how Townsville grew as a port and how South Townsville became a busy working-class suburb in the late 1800s and early 1900s. The church and rectory are among the oldest Anglican church buildings still standing in the Diocese of North Queensland.
Unique Features of a Church Site
St John's Anglican Church is a great example of its type. It shows how traditional Gothic church designs were changed to suit the warm North Queensland climate. The building is still very much like it was when it was built, with its special windows, sliding timber doors, and decorative verandahs. It is also an excellent example of the work of architect Charles Dalton Lynch.
The entire precinct, including the church, hall, and rectory, shows what a religious site from the early 1900s looked like. All three main buildings are still intact and use similar materials like timber and iron. The garden setting, with its old concrete wall, also adds to its historical value.
Beautiful Design and Setting
St John's Anglican Church has a beautiful design. It blends traditional European church styles with Queensland's high-set timber buildings and deep verandahs. The whole precinct looks very pleasant because the buildings are similar in size, shape, and materials. They are arranged in a line within a garden setting. The site also adds to the beauty of the street, complementing the state school across the road.
Connection to the Anglican Church
This place has a special connection to the work of the Anglican Church in North Queensland. The fact that it is the third church and rectory built on this site between 1884 and 1907 shows how strong the Anglican Church was in the late 1800s and early 1900s. They overcame many challenges, like long distances, remote locations, the climate, a small population, and a lack of funds.
 | Frances Mary Albrier |
 | Whitney Young |
 | Muhammad Ali |


