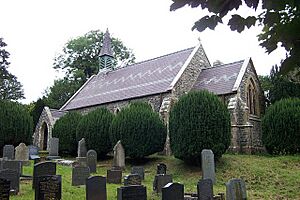St John's Church, Trofarth facts for kids
St John's Church in Trofarth is an old church building located in a quiet, isolated spot in Conwy County Borough, Wales. It is no longer used for regular church services, which is why it's called a "redundant" church. This special building was recognized as a Grade II listed building on 2 July 1998. This means it's an important historical building that is protected by law.
Contents
History of the Church
The church was built in 1873. It was designed by a very famous architect named Sir George Gilbert Scott. On 19 June 1873, the church was officially opened for worship as an Anglican church.
Changes and Restoration
In 1899, the church was updated by architects from Chester called Douglas and Fordham. During this time, they made some important changes:
- They added a small room called a vestry at the northeast side. A vestry is often used by the clergy to prepare for services.
- They also added a space for an organ.
- The chancel, which is the area near the altar, was made bigger by extending it into the nave (the main part of the church where people sit).
- The old plaster inside the church was removed and replaced with a new layer of limestone.
- New furniture, designed by Douglas, was also added to the church.
Later Use of the Building
In January 2009, permission was given for the church building to be changed into a home. This means it is now a private residence.
Churchyard and Burials
There is a churchyard on the west side of the old church. This is where people were buried. Some of the people buried here include:
- Kyffin Roberts of Pentre, Betws yn Rhos, who passed away in 1900.
- Robert Evans and his wife Anne, from Pandu, Llangernyw, who passed away in 1890.
grid reference SH857718
 | John T. Biggers |
 | Thomas Blackshear |
 | Mark Bradford |
 | Beverly Buchanan |


