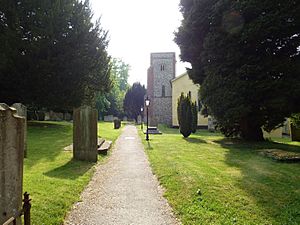St Katharine's Church, Knockholt facts for kids
Quick facts for kids St Katharine, Knockholt |
|
|---|---|

St Katharine's Church, Knockholt
|
|
| 51°18′37″N 0°6′16″E / 51.31028°N 0.10444°E | |
| Denomination | Church of England |
| Churchmanship | Broad Church |
| Website | knockholtandhalsteadchurches.org |
| History | |
| Dedication | Katharine the Virgin |
| Administration | |
| Parish | Knockholt |
| Deanery | Sevenoaks |
| Archdeaconry | Kent |
| Diocese | Rochester |
| Province | Canterbury |
St Katharine's Church is an Anglican church located in the village of Knockholt. It is part of the Sevenoaks area. Since 1983, St Katharine's and St Margaret's churches have worked together, sharing one priest. This means their church services are planned to suit both communities. The church is a very important building, recognized as a Grade B listed building by English Heritage. This means it has special historical value.
The Church's Story
How St Katharine's Began
The story of St Katharine's Church and how Knockholt became its own parish started a long time ago. A document found in 1849 tells us that in 1350, a man named Ralph Scot bought land in a place called Ocolte. He built a new home there before 1272.
Ralph Scot and his neighbors had a problem. Their main church in Orpington was very far away. It was difficult and sometimes dangerous to travel there. So, Ralph Scot and others decided to build their own church. They used their own money and effort to create a chapel in a clearing in the woods. They also built a house for the priest, a barn for crops, and land to support him.
The leader of the Orpington church was not happy about this. He felt he was losing power and money. He complained to higher church authorities. Even with these complaints, the new building was officially opened. It was dedicated to St Katharine the Virgin on May 9, 1281. The Orpington church leader still had the right to choose the priest for the new church. This priest was called a 'perpetual curate' and had the same rights as a main church leader.
Changes to the Building Over Time
Much of the original church building from the 1200s is still there today. You can see it in the simple rectangular walls. Old maps show that the church had a tall, pointed roof called a spire. A drawing from 1801 shows a short tower and a special kind of steeple.
In 1840, the steeple was replaced with a clock tower. The current tower might be in a slightly different spot than the original one. This change could have happened after a fire in 1858 or during repairs in 1863. A big change happened in 1881 when a new section, called the north aisle, was added.
During The Blitz in March 1944, a bomb hit the church's rectory, which was the priest's home. The building was badly damaged, and the priest, Charles Hobley, sadly passed away. There is a special plaque inside the church to remember him. More recently, in 1998, glass screens were put in. This allowed a part of the church to be used separately for different activities.
See also
 | George Robert Carruthers |
 | Patricia Bath |
 | Jan Ernst Matzeliger |
 | Alexander Miles |

