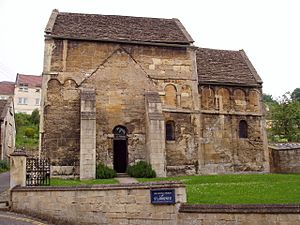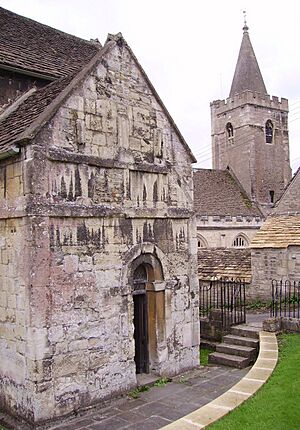St Laurence's Church, Bradford-on-Avon facts for kids
St Laurence's Church in Bradford-on-Avon, Wiltshire, is a very special old church. It is one of the few Anglo-Saxon churches in England that still looks mostly as it did hundreds of years ago. This means it hasn't been changed much by later builders.
The church is named after Saint Laurence. Some old records suggest it might have been built around the year 700 by Saint Aldhelm. However, the way it's built makes experts think it's from the 10th or 11th century. St Laurence's stands on a small hill near a bigger, newer church called Holy Trinity Church, which was built by the Normans.
For many years, this historic building was used for other purposes. Part of it was a school, and another part was a house. It was "rediscovered" in 1856 by William Jones, who was the rector of Holy Trinity. The church was then carefully repaired between 1870 and 1880. In 1952, it was given a special status as a Grade I listed building, meaning it's very important and protected.
The Church's Age
The exact age of St Laurence's Church has been a topic of much discussion among historians. In the 20th century, a historian named H. M. Taylor believed that the main walls of the church were built during Saint Aldhelm's time, around 700 AD.
However, most recent experts suggest a later date for the church, perhaps the 10th or 11th century. It has been suggested that the church was built after 1001. This was when King Æthelred the Unready gave the land to the nuns of Shaftesbury Abbey. These nuns were refugees from the Vikings and were looking after the body of King Edward the Martyr. Edward was Æthelred's half-brother and was already considered a saint. It's possible that St Laurence's Church was built as a special chapel for him. This might explain why such a small but detailed building was created.
Unique Anglo-Saxon Design
St Laurence's Church is one of the most complete Anglo-Saxon buildings still standing from this period. It follows a design that was common for small monasteries at the time, but in a miniature size. The church has special decorations, including parts of large stone carvings. These carvings give us a hint of how rich and decorated monastic churches were back then.
Even though the church looks mostly Anglo-Saxon, it has been changed a few times over the centuries. For example, during its modern restoration, stairs inside were removed and some windows were filled in. The church is quite small, with the main part (called the nave) being only about 7.5 meters (24.6 feet) long and a little over 4 meters (13.1 feet) wide. However, it is very tall for its size, reaching about 8 meters (26.2 feet) inside the nave. A small side room, called a porticus, on the south side has been lost over time. Otherwise, the building seems complete in its final Anglo-Saxon form.
Special Stone Carvings
Inside the church, there are two angels carved in stone, flying sideways. They are about half life-size. These angels probably used to be on either side of a larger carving of the Crucifixion, perhaps above the arch leading into the chancel (the part of the church where the altar is).
The decorative arches on the outside walls are not just carved into the stone. Instead, they are made by placing large stone strips, called pilaster-strips, slightly forward from the wall. This creates a cool, raised effect. This style is similar to other Anglo-Saxon churches like St Andrew's Church in Great Dunham and the tower of St Mary's Church in Tasburgh, both in Norfolk. It's also seen at All Saints' Church, Earls Barton in Northamptonshire and St Peter's Church, Barton-upon-Humber in Lincolnshire.
 | Calvin Brent |
 | Walter T. Bailey |
 | Martha Cassell Thompson |
 | Alberta Jeannette Cassell |



