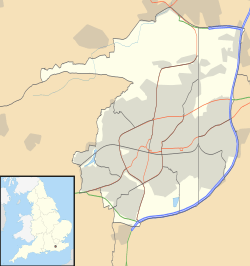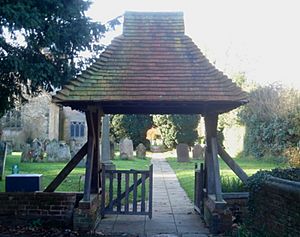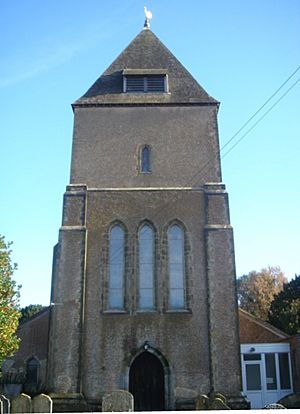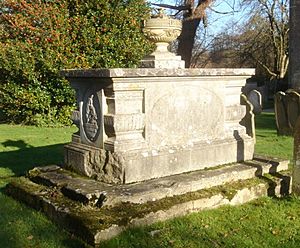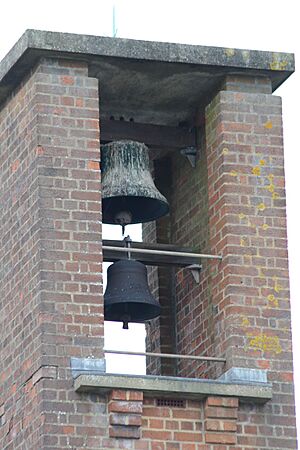St Margaret's Church, Ifield facts for kids
Quick facts for kids St Margaret, Ifield |
|
|---|---|
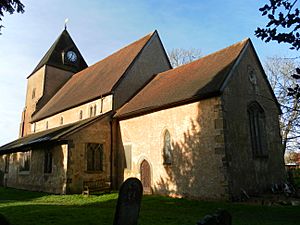
The church from the east-southeast
|
|
| 51°7′26″N 0°13′10″W / 51.12389°N 0.21944°W | |
| Denomination | Church of England |
| Website | http://www.ifieldparish.org |
| History | |
| Dedication | Margaret of Antioch |
| Administration | |
| Parish | Ifield, St Margaret |
| Deanery | East Grinstead |
| Archdeaconry | Horsham |
| Diocese | Chichester |
| Province | Canterbury |
St Margaret's Church is an old church in Ifield, a part of Crawley town in West Sussex, England. It was once the main church for the old village of Ifield. Now, it serves several areas of Crawley, which grew into a 'New Town'.
The church you see today has parts from a 13th-century stone church. This stone church might have replaced an even older wooden one from the 10th or 11th century. In the 1300s, stone statues of a knight and his wife were added. These statues are very special and well-made.
The church was changed and updated many times over the years. A big renovation in the 1800s, led by architect Somers Clarke, added to the main part of the church and built a new tower. Because of its amazing history and design, English Heritage has given the church a special Grade I listing.
The churchyard has many old graves and memorials. These include the grave of writer Mark Lemon. There is also a fancy table tomb, which has its own special Grade II listing. Inside the church, you can find a very old baptismal font from the 1100s with unique carvings.
Contents
History of St Margaret's Church
The old area of Ifield covered about 4,000 acres of countryside in northern Sussex. By the mid-1200s, it was connected to the priory at nearby Rusper. The church was built in the middle of the small village of Ifield, which was mentioned in the Domesday Book in 1086. People believe the current stone church stands where an even older wooden church once was. This wooden church might have been built around the 900s or 1000s. The first record of a vicar at the church was in 1247.
Building the Church Through the Centuries
By the 1200s, the church had a stone nave (the main part) and a chancel (the area around the altar). The chancel from that time is still part of the church today. A baptismal font from the 1100s is also still there. It was likely moved from the older wooden church. Around 1300, an arch was added between the nave and the chancel. The church was first called Saint Margaret's in 1489.
In the 1300s, aisles were added to the nave, first on the north side, then on the south. This made space for more people to sit. More windows were also put into the nave. About a hundred years later, a wooden porch was built on the north side. The chancel arch was made wider, and a rood screen was put in. Rood screens were common in churches during the medieval period, along with wall paintings.
By the 1600s, people wanted church walls to be plain and white. The government ordered these changes in the 1640s. The vicar of Ifield, Reverend Robert Goddin, was a strong Protestant. He did not like Catholic-style decorations. So, he made sure the rood screen and all other decorations were removed.
The church had more big changes in 1760. A gallery was built for the choir, and the old pews were replaced. These new pews came from St Margaret's Church in Westminster, London. More repairs happened in 1785. In 1847, the roof was improved, and a vestry (a room for clergy) was built. This new room used wood from the famous "County Oak" tree, which had been cut down. This tree marked the old border between Sussex and Surrey.
In 1850, a barrel organ was installed. Between 1883 and 1884, architects Somers Clarke and J. T. Micklethwaite did a lot of work. They built a tall, strong tower at the west end of the church. This new tower replaced an older, smaller one. They also made the nave longer and removed a gallery at the west end.
The outside walls of the church are made of rough stone. However, this stone is now covered with modern cement. You approach the church from the east through a lychgate at the end of Ifield Street, which is the old village street.
Church Design and Features
St Margaret's Church has a chancel, a wide nave with a narrow row of windows above, and narrow aisles on both the north and south sides. It has a tall tower with a spire at the west end and a porch on the north side. The nave, chancel, and the arch between them are all from the 1200s.
The aisles and their arches are mostly from the 1300s. They show different designs from that time, like arches with sloped edges and columns with eight sides. Many of the windows are also from the 1300s, while others are from the 1400s. Most windows have a three-leaf shape at the top. Some larger windows are square-headed, a style called Perpendicular Gothic. Several windows have stained glass, including some made in the 1900s by Brian Thomas. The nave's roof is tall and steeply sloped, with strong wooden beams. It is also from the medieval period.
Nikolaus Pevsner, an expert on buildings, found the tower "perplexing" but thought its windows and double arch inside were "odd and very effective." The tower is covered in the same rough plaster as the rest of the church, which makes it look "heavy." It has three tall, narrow windows on the lower part and a much smaller one above. The three tall windows show the Resurrection, Crucifixion, and Ascension of Jesus Christ.
Many of the things inside the church are from the renovations in the 1800s. The baptismal font is the oldest part of the church, from the late 1100s. It is made of local marble and has a beautifully carved base. It has four columns with delicate leaf-like tops. This kind of decoration was unusual for a font from the Norman era. Its shape is typical: a deep square bowl on a wide central column and four thinner supports.
Memorials and Churchyard
At the east end of the nave are two large stone statues from the 1300s. These statues survived the changes in the 1600s and all later updates. They are now considered "high quality" examples of their kind. They are life-size figures of a knight in full armor and a woman, both lying on their backs as if in prayer. Most people believe they are John de Ifelde (Sir John of Ifield) and his wife, Lady Margaret. There is some debate about when they died and when the statues were carved, but 1340 is often suggested. The figures might have been carved in London, not locally. Their heads rest on angels, and their feet rest on lions. Pevsner praised the statues, saying they were "far above the usual standard." Such carved statues are rare in Sussex.
Mark Lemon, who started the funny magazine Punch, lived nearby in the mid-1800s. He owned a cottage on Crawley High Street. He often went to St John the Baptist's Church, which was closer, but he was buried at St Margaret's in 1870.
A large table tomb at the west end of the churchyard has its own special Grade II listing from English Heritage. It is from about 1800 and holds the remains of George and Mary Hutchinson. The tomb is made of light-colored stone, which is now very weathered. It has a two-step base with writings on the sides. On top is a carved urn decorated with small figures called putti. It was listed as Grade II on February 23, 1983.
There are several other large tombs from the 1700s in the churchyard. Some of these are good examples of "Coade stone," a type of artificial stone popular at the time. Inside the church, there are also brass and stone memorial tablets from the 1500s onwards. George Hutchinson has a large wall memorial in the chancel, in addition to his tomb outside. Local sculptor Richard Joanes designed it, and it has Coade stone decorations. Other carved tablets, like those for Reverend Lewin and Nicholas Spencer, were made by a London sculptor named T. Marsh in the mid-1800s.
The churchyard also has ten war graves for British service members. Seven are from World War I, and three are from World War II.
St Margaret's Parish Today
St Margaret's was given a Grade I listing by English Heritage on February 23, 1983. It is one of only three Grade I buildings in Crawley. Buildings with a Grade I listing are considered to be of "exceptional interest" and important to the whole country.
The parish of Ifield today covers the western part of Crawley and the countryside around it. The A23 and A2220 roads form its eastern and southern borders. The northern border is near the county line with Surrey and the southern edge of Gatwick Airport.
St Margaret's is the main church for Ifield parish. This parish has four churches and a new church group at Ifield West. A team rector, who is in charge of all four churches, is based at St Margaret's. St Mary Magdalene's Church serves the Bewbush area. St Alban's Church, a brick building with a tall bell tower, is in Gossops Green. St Leonard's Church serves Langley Green. All these churches were built after World War II, when Crawley was designed as a new town.
See also
- List of places of worship in Crawley
- Listed buildings in Crawley
 | William Lucy |
 | Charles Hayes |
 | Cleveland Robinson |


