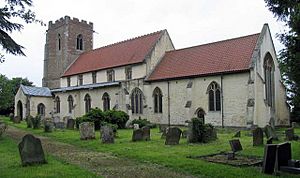St Mary the Virgin's Church, Wiggenhall facts for kids
Quick facts for kids St Mary the Virgin's Church, Wiggenhall |
|
|---|---|

St Mary the Virgin's Church, Wiggenhall, from the southeast
|
|
| Lua error in Module:Location_map at line 420: attempt to index field 'wikibase' (a nil value). | |
| OS grid reference | TF582144 |
| Location | Wiggenhall St Mary the Virgin, Norfolk |
| Country | England |
| Denomination | Anglican |
| Website | Churches Conservation Trust |
| History | |
| Dedication | St Mary the Virgin |
| Architecture | |
| Functional status | Redundant |
| Heritage designation | Grade I |
| Designated | 8 July 1959 |
| Architect(s) | G. E. Street (restoration) |
| Architectural type | Church |
| Style | Perpendicular |
| Groundbreaking | 13th century |
| Specifications | |
| Materials | Carstone and brick Slate and lead roofs |
St Mary the Virgin's Church is an old Anglican church in Norfolk, England. It's no longer used for regular services but is kept safe by the Churches Conservation Trust. This church is a very important historical building, listed as Grade I.
You can find it at the end of a quiet lane, north of the village of Wiggenhall St Mary the Virgin. It's about 8 kilometers (5 miles) south of King's Lynn. The church is especially famous for its amazing wooden carvings inside.
Contents
History of St Mary's Church
The oldest parts of the church, like the north and south doorways, were built in the 1200s. Most of the rest of the church was built around the year 1400.
Later, in 1862, the church was repaired and updated. This work was done by a famous architect named G. E. Street.
Architecture of St Mary's Church
Outside the Church
The church is built from a type of stone called carrstone and also brick. The roofs over the side sections (aisles) are made of lead. The main roof over the nave and chancel is made of slate.
The church has a main hall (nave) with high windows (clerestory) and side aisles. There's also a porch on the south side and a chancel at the east end. A tall tower stands at the west end.
The church is built in the Perpendicular style, which was popular in England around the 1400s. It's a great example of this style.
The tower has three levels. It has strong supports called buttresses and small stair towers. The lowest part of the tower has a large window in the Perpendicular style. The middle part has narrow windows called lancet windows. The top part has openings for bells, also in the Perpendicular style. The very top of the tower has a decorative, castle-like edge called a battlement.
The windows in the side aisles have three sections. The windows on the sides of the aisles have two sections. The south porch is made of brick and has a rounded ceiling. Above the outside door of the porch, there's a sundial from 1742. The south door itself is very old, from the 1200s.
The high windows (clerestory) along the nave have five windows on each side. On the north side, there's another old door from the 1200s. The chancel has two windows on its south side and one window with a priest's door on its north side. The large east window has four sections and is also in the Perpendicular style.
Inside the Church
Inside, the nave is separated from the aisles by five large arches called arcades. In the chancel, there's a special basin called a piscina, used for washing sacred vessels.
The lower part of the chancel screen, built around 1500-1525, has paintings of saints. The pulpit, where the preacher stands, is from the early 1600s. It has a reading desk and a sounding board above it to help the sound carry.
In the southeast part of the church, there's a screen called a parclose screen from the early 1500s. It has beautiful carved patterns.
The font cover, which covers the baptismal font, is very fancy and dates from 1625. It has columns, arches, and a pointed roof with a pelican carving on top. The brass lectern, used for reading, is from 1518. The wooden benches are very old, from around 1500 or even earlier. They have amazing carvings of patterns, figures of saints, animals, and decorative ends called poppyheads.
In the north aisle, there's a monument to Sir Henry Kervil, who died in 1624. It shows stone figures of Sir Henry and his wife lying down. Above them is a blank stone tablet with columns and a coat of arms.
In the floor of the south aisle, there's a brass plaque shaped like a heart. It remembers Sir Robert Kervile. He died abroad, and his wife brought his heart back to be buried in the church.
The church organ was built in 1880 by G.M. Holdich. It was given to the church by George Helsham, the local squire. The church also has a set of six bells. The two oldest bells were made in 1638. One bell was made in 1765, and the other three were made in 1873.
See also

