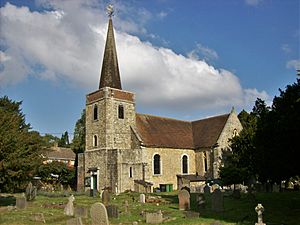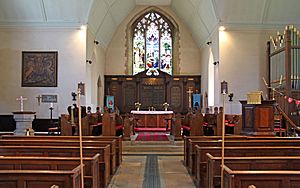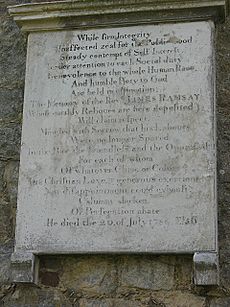St Peter's and St Paul's Church, Teston facts for kids
Quick facts for kids St Peter's and St Paul's Church, Teston |
|
|---|---|
 |
|
| Lua error in Module:Location_map at line 420: attempt to index field 'wikibase' (a nil value). | |
| Location | Teston, Kent |
| Country | England |
| Denomination | Anglican |
| Website | [1] |
| History | |
| Status | Parish church |
| Architecture | |
| Functional status | Active |
| Heritage designation | Grade II* |
| Designated | 23 May 1967 |
| Administration | |
| Deanery | Malling |
| Archdeaconry | Tonbridge |
| Diocese | Rochester |
| Province | Canterbury |
St Peter's and St Paul's Church is a special old church located in Teston, a village in Kent, England. It's known as a Grade II* listed building, which means it's a very important historical place. The church was rebuilt in 1736 for a person named Sir Philip Boteler, who lived at Barham Court.
Contents
About the Church Building
How the Church is Built
The church has a shape like a cross, which is called a cruciform plan. It is built from a type of stone called ragstone, which is roughly shaped and has small pieces of stone pressed into the mortar. The church also uses smooth, cut stones called ashlar for decoration. It has a simple tiled roof.
The tower at the west side of the church has two levels. The top level has round-arched windows for the belfry, where the bells are. These windows face north, south, and west. Above them is a brick parapet, which is a low wall, over a band of ashlar stone. Small, round-arched windows are found in the corners where the tower meets the main part of the church. The church's spire is shaped like an octagon and is covered with wooden shingles. It has a weather vane at the very top.
The main part of the church (the nave), the area near the altar (the chancel), and the side sections (the transepts) all have strong supports called buttresses on the outside. These buttresses are at each end of the pointed roof sections, called gable ends. The north and south sides of the nave have pairs of round-arched windows. The windows in the transepts and the large window at the east end of the chancel were added in the 1800s. They are pointed and have three sections.
Inside the Church
Inside the church, on the south wall of the chancel, there is a special seat called a sedile. Next to it, there is a medieval stone cupboard called an ambry, which was used to store sacred items. The sedile was made from an old medieval window that had a three-leaf design.
At the east end of the chancel, there is a wooden screen from around 1736 called a reredos. It has five panels. The middle panel shows the Ten Commandments, and the outer panels have the Lord's Prayer and other religious writings. The pulpit, where the priest gives sermons, is made of wood, has six sides, and is from the 1700s. The stone font, used for baptisms, has eight sides.
Churchyard and Memorials
Around the church, to the east, south, and west, is a small churchyard. This is where people are buried. You can find memorials here, including one for James Ramsay. He was a vicar (a type of priest) and an abolitionist, meaning he worked to end slavery. There are also other important monuments, like those for Henry Lomas and Susanna Field, which are also Grade II listed.
See also
- Grade II* listed buildings in Maidstone (borough)
 | William Lucy |
 | Charles Hayes |
 | Cleveland Robinson |



