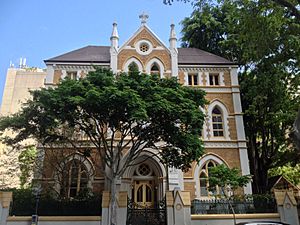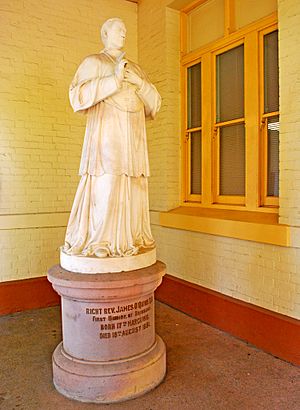St Stephens School, Brisbane facts for kids
Quick facts for kids St Stephens School, Brisbane |
|
|---|---|

Former St Stephen's School, 2014
|
|
| Location | 172 Charlotte Street, Brisbane City, City of Brisbane, Queensland, Australia |
| Design period | 1870s–1890s (late 19th century) |
| Built | 1892 |
| Architect | John Ibler |
| Architectural style(s) | Gothic Revival |
| Official name: St Stephens School | |
| Type | state heritage (built) |
| Designated | 21 October 1992 |
| Reference no. | 600106 |
| Significant period | 1892–1965 (historical) 1890s (fabric) 1890s–1960s (social) |
| Significant components | school/school room, fence/wall – perimeter |
| Builders | Thomas Rees |
| Lua error in Module:Location_map at line 420: attempt to index field 'wikibase' (a nil value). | |
St Stephens School is an old building in Brisbane, Australia, that used to be a Roman Catholic school. It's located on Charlotte Street in Brisbane City. A famous architect named John Ibler designed it, and Thomas Rees built it in 1892. This building is so special that it was added to the Queensland Heritage Register on October 21, 1992, which means it's protected for its historical importance.
Contents
A History of Learning
The land where St Stephens School stands was set aside for church use way back in 1847. It was officially given to the Catholic Church in 1849. The very first church school in Brisbane was started by the Catholic Church in 1845. This shows how important education was to the Catholic Church from early on.
The church believed strongly in education. They wanted to create their own schools because they felt that the "state" schools (public schools) didn't teach enough about religion. So, they decided to build their own schools whenever they could. St Stephens School was built as part of this effort.
Building the School
Before this building, classes were held in different old buildings since 1845. But on March 20, 1892, Archbishop Robert Dunne laid the foundation stone for this new, specially built school. He was a trained teacher himself.
A small metal box was placed under the stone. It held copies of Brisbane's three daily newspapers and The Australasian magazine. John Ibler, one of the designers, was there. The builder, Thomas Rees, even gave money to help pay for the school. Thomas Rees was a very busy builder at that time. He also built the South East Queensland Water Board Building and Spencers Building.
The school was built quite quickly. On September 25, 1892, Cardinal Patrick Francis Moran officially blessed the school. Many people came to watch. It was a very impressive school for its time. Cardinal Moran even said he hoped people in New South Wales would build schools just as good! The Cardinal and other church leaders were in Brisbane for several important events. They opened new churches, laid a foundation stone for another, blessed this new school, and unveiled a statue of the late Bishop James O'Quinn.
School Life and Beyond
The school was run by the Sisters of Mercy. They taught primary school girls there until it closed in 1965. After that, the building was made bigger and reopened in 1967. It was then used as offices for the church's administration. Later, in the late 1980s, the part that was added in the 1960s was removed during a big project for St Stephens Cathedral.
Design and Features
This school building has three floors and is built in the Gothic Revival style. This style often includes pointed arches and decorative details, like old churches. The building looks like the letter "T" from above. The top part of the "T" faces the street.
The front of the building is balanced, with the same design on both sides. Most of the windows have Gothic pointed arches. There are three large windows on the bottom floor. The first and top floors each have six smaller windows. The windows in the middle part of the building are pointed, while those on the sides are rectangular. The central part of the building is taller than the sides and has a gable (a triangular part of a wall) with a small rose window (a round window with a pattern like a rose).
The building is made of brick. Plaster is used to decorate around the windows and to create horizontal lines. The main entrance is in the middle, inside a fancy porch with lots of plaster decoration. There are verandahs (covered balconies) along both sides of the central brick part. A new verandah was recently added to the back of the building. The front fence, made of brick and cast iron, has similar details to the building itself. It was probably built at the same time as the school.
Inside, the building has been changed over the years. The original staircase is still there to the right of the entrance. Its wooden parts have been painted. On the top floor, you can see large brackets that hold up the roof trusses. However, the ceiling on that floor is not the original one. On the ground floor, a suspended ceiling hangs below the top of the windows.
Why St Stephens School is Important
St Stephens School was added to the Queensland Heritage Register on October 21, 1992. This means it's recognized for several important reasons:
- A Look into History: The school shows how determined the Catholic Church was to create its own education system. They wanted to teach children in a way that included their religious beliefs, rather than just using the state's public education.
- Beautiful Architecture: St Stephens School is a great example of the impressive building style used for church schools in the late 1800s. It's a Gothic Revival school in the city center. It's part of a group of important church buildings in this area. Together, these buildings make Charlotte Street look very special.
- Community Connection: The school is important because of the big role the Sisters of Mercy played in Catholic education in Queensland. It's also a building that is highly respected by the Catholic community and the wider public in Brisbane.
 | Jessica Watkins |
 | Robert Henry Lawrence Jr. |
 | Mae Jemison |
 | Sian Proctor |
 | Guion Bluford |


