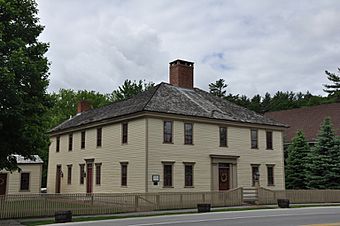Stanley Tavern facts for kids
|
Stanley Tavern
|
|
 |
|
| Location | 371 Main St., Hopkinton, New Hampshire |
|---|---|
| Area | 0.5 acres (0.20 ha) |
| Built | 1791 |
| Built by | Stanley, Theophilus |
| Architectural style | Georgian |
| NRHP reference No. | 05000970 |
Quick facts for kids Significant dates |
|
| Added to NRHP | September 7, 2005 |
The Stanley Tavern is a very old building in Hopkinton, New Hampshire. It was built around 1791 by a man named Theophilus Stanley. Back then, it was a tavern, which was like a hotel and restaurant for travelers. People could eat, drink, and stay the night there.
At the time, Hopkinton was trying to become the capital city of New Hampshire. The Stanley Tavern was one of the main places where important people, like politicians, would gather. It's special because it's the only one of these old taverns still standing today. The building is so important that it was added to the National Register of Historic Places in 2005. It was also listed on the New Hampshire State Register of Historic Places in 2002.
What Does the Stanley Tavern Look Like?
The Stanley Tavern is located right in the middle of Hopkinton village. It's a two-and-a-half-story building made of wood. It has a special kind of roof called a hip roof. The outside is covered with clapboards, which are long, thin wooden boards.
When it was first built, it looked like a typical Georgian-style house. This style was popular in the late 1700s. It had a central chimney and a kitchen wing. Around the year 1800, the kitchen part was made taller, becoming two stories high.
A Place for Important Meetings
The oldest part of the tavern was finished in 1791 by Theophilus Stanley. This building was very important because it was right next to the hall where the state lawmakers met. The New Hampshire legislature, which is the group of people who make laws for the state, met nearby several times in the late 1700s and early 1800s.
The Stanley Tavern was one of at least three taverns that served these lawmakers. It's the only one of those old taverns that you can still see today. The building worked as a tavern until 1864. Since then, it has been used for different businesses and homes. There's even an old shed on the property that is just as old as the main house!
 | Valerie Thomas |
 | Frederick McKinley Jones |
 | George Edward Alcorn Jr. |
 | Thomas Mensah |



