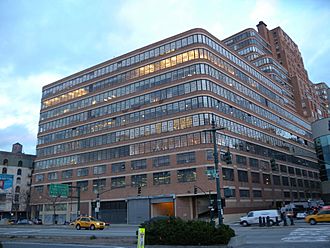Starrett–Lehigh Building facts for kids
Quick facts for kids Starrett–Lehigh Building |
|
|---|---|

Starrett–Lehigh Building as seen from across the West Side Highway
|
|
| General information | |
| Architectural style | International Style/Art Deco |
| Location | 601 West 26th Street Manhattan, New York City United States |
| Coordinates | 40°45′06″N 74°00′24″W / 40.75167°N 74.00667°W |
| Construction started | 1930 |
| Completed | 1931 |
| Renovated | 1998 |
| Cost | $6–9 million (est.) |
| Owner | RXR Realty |
| Height | 296 feet (90 m) |
| Technical details | |
| Floor count | 19 |
| Floor area | 2,300,000 square feet (210,000 m2) |
| Design and construction | |
| Architect | Cory and Cory |
| Developer | Starrett Corporation |
| Designated: | October 7, 1986 |
| Reference #: | 1295 |
The Starrett–Lehigh Building is a huge building in New York City. It's located at 601 West 26th Street in a neighborhood called Chelsea, Manhattan. This building was designed to be a place where trains and trucks could load and unload goods. It also had space for storage, factories, and offices.
It was built between 1930 and 1931. The Starrett Corporation and the Lehigh Valley Railroad worked together to create it. The building was designed by Cory & Cory, with Yasuo Matsui as an associate architect.
Contents
What Makes the Building Special?
The Starrett–Lehigh Building looks very modern. It has parts that step back, like giant stairs. Its corners are shaped like polygons. You can see stripes of steel windows, red bricks, and concrete floors.
An architecture expert named Lewis Mumford said in 1931 that the building's colors were amazing. He liked the mix of long red brick stripes and green-framed windows. These windows sometimes looked like sapphires!
A Modern Design Icon
The building's modern look was so special that it was shown in a famous art exhibit. This was the 1932 "Modern Architecture: International Exhibition" at the Museum of Modern Art. This show helped name the "International Style" of architecture. The Starrett–Lehigh Building was one of the few American buildings not designed by a super famous architect to be included.
Trains Inside the Building
Imagine trains driving right into a building! That's how the Starrett–Lehigh Building was designed. The ground floor had a special area for trains. It also had places for trucks to load and unload goods.
The building was a huge space for many things. It had areas for storing items, repackaging them, and even making new products. There were also places to show off goods. The office parts of the building are located on the north side.
Building Challenges
Building such a large structure was tricky. The ground underneath the building was not the same everywhere. This meant the builders had to change their plans.
Originally, they wanted a uniform 15-story building. But because of the ground, they built it differently. Now, it has a 19-story section in the middle. On the west side, there's a 9-story wing. On the east side, there's an 18-story wing.
History of the Starrett–Lehigh Building
The building was finished in 1931. It was built on the same spot where the Lehigh Valley Railroad used to have a freight terminal.
Early Financial Struggles
When one of the builders, William A. Starrett, passed away in 1932, the Lehigh Valley Railroad bought the whole building. But it wasn't making money. In 1933, it lost $300,000.
Several things made it hard for the building to be successful at first:
- The Great Depression started, which meant fewer people needed office or warehouse space.
- Building costs were higher than expected because of the tricky ground.
- Another large terminal, 111 Eighth Avenue, was being built by the Port Authority. This new building offered cheaper prices. Many businesses waited for the new building instead of renting from Starrett–Lehigh.
Changes Over Time
The Lehigh Valley Railroad stopped being involved with the building in 1944. The train tracks were removed in 1966. By 1998, a company called Helmsley owned the building.
The Starrett–Lehigh Building was recognized as a New York City landmark in 1986. This means it's an important historical building. It's also part of the West Chelsea Historic District, which was created in 2008.
In 2011, Shorenstein Properties sold the building to RXR Realty for $900 million.
Who Uses the Building Today?
Many different companies and organizations have offices in the Starrett–Lehigh Building. Some of the well-known tenants include:
- OXO (a company that makes kitchen tools)
- Diller Scofidio + Renfro (an architecture firm)
- Mcgarrybowen (an advertising agency)
- Club Monaco and Tommy Hilfiger (fashion brands)
- Scholastic Corporation (a children's publishing company)
- Vanessa Deleon (an interior designer)
See also
In Spanish: Starrett-Lehigh Building para niños
 | Charles R. Drew |
 | Benjamin Banneker |
 | Jane C. Wright |
 | Roger Arliner Young |

