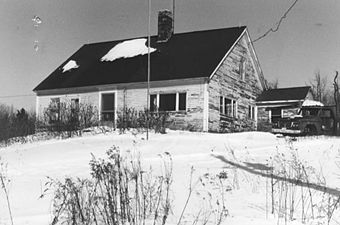Stelljes House facts for kids
Quick facts for kids |
|
|
Stelljes House
|
|

1983 photo
|
|
| Location | NH 31, Goshen, New Hampshire |
|---|---|
| Area | 107 acres (43 ha) |
| Built | 1800 |
| Architect | Booth, Royal |
| Architectural style | Cape |
| MPS | Plank Houses of Goshen New Hampshire TR |
| NRHP reference No. | 85001322 |
| Added to NRHP | June 21, 1985 |
The Stelljes House is a special old house located on New Hampshire Route 31 in Goshen, New Hampshire. It was built around the year 1800. This house is one of the oldest homes in Goshen that was built using a unique style called a plank-frame house. In 1985, the Stelljes House was added to the National Register of Historic Places. This is a list of important places in the United States that are worth protecting. It is possible that this house is no longer standing today.
What Does the Stelljes House Look Like?
The Stelljes House is found in a quiet, countryside part of southern Goshen. It sits on the east side of Route 31. This house is made of wood and has one and a half stories. It has a pointed roof, called a gabled roof, and its outside walls are covered with overlapping wooden boards, known as clapboards.
Key Features of the House
A brick chimney stands a little off-center on the roof. The front of the house is not perfectly balanced. The main door is slightly off to one side. To the left of the door, there are two windows that can slide up and down, called sash windows. To the right, there is a large, modern window made of three sections. A small window that sticks out from the back roof, known as a gable dormer, adds more light inside.
How the House is Built
An extra section, called an ell, extends from the back of the house on the south side. There is a porch in the corner where the main house and the ell meet. The Stelljes House was built around 1800. It is one of the oldest homes in Goshen that uses a special "plank-frame" building method. This means its main frame is made of thick wooden planks, about three inches wide. These planks stand upright and are attached to strong wooden beams at the bottom, called sills. The sills rest on a foundation made of rough stones and granite. To make the house strong and stable, wooden pegs, called dowels, are placed horizontally through the planks. The front of the house likely had five sections for windows and doors when it was first built.



