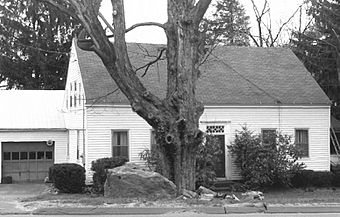Stephen Grannis House facts for kids
Quick facts for kids |
|
|
Stephen Grannis House
|
|

1985 photo
|
|
| Location | 1193 West St., Southington, Connecticut |
|---|---|
| Area | 1.3 acres (0.53 ha) |
| Built | 1812 |
| MPS | Colonial Houses of Southington TR |
| NRHP reference No. | 88003119 |
| Added to NRHP | January 19, 1989 |
The Stephen Grannis House was a special old home located at 1193 West Street in Southington, Connecticut. It was built around 1812 and was a great example of a building style called the Federal period. This house was added to the National Register of Historic Places in 1989. Sadly, the house was torn down sometime after that.
About the Stephen Grannis House
The Stephen Grannis House stood on the east side of West Street. This street, also known as Connecticut Route 229, is a busy road in Southington. The house was located between Curtiss Street and Churchill Street.
What the House Looked Like
The house was a one-and-a-half-story building made of wood. It had a roof that sloped down on two sides, called a side-gable roof. There was a chimney right in the middle of the house. The outside walls were covered with siding that looked like traditional wood planks.
The front of the house had five sections, or "bays," across. There were windows that matched on both sides of the main front door. These windows were tall and had one pane of glass on the top and one on the bottom. Above the front door, there was a special rectangular window with a pattern in the glass. This is called a transom window. The door also had a flat, decorative cap above it with small block shapes, known as dentil molding. The windows also had similar caps above them, but without the small block shapes.
Who Lived in the House
The Stephen Grannis House was built in 1812 for Stephen Grannis. It was a good example of the Federal style of architecture from that time. Family stories say that Stephen Grannis's father built this house. He also built a similar house nearby for his other son. He built both homes when his sons got married.
The house stayed in the Grannis family for a long time. It was passed down through generations of the Grannis, Andrews, and Tolles families. These families were very important in the local area. The house remained with them until the late 1900s. After it was listed on the National Register in 1988, the house was torn down. The land where it once stood is now empty, but it is still owned by the Tolles family.



