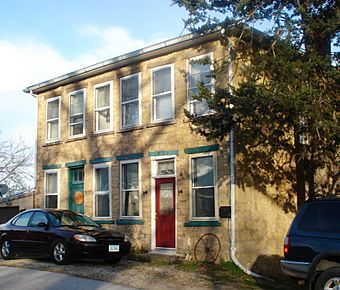Stone House (Le Claire, Iowa) facts for kids
Quick facts for kids |
|
|
Stone House
|
|
 |
|
| Location | 817 N. 2nd St. Le Claire, Iowa |
|---|---|
| Area | less than one acre |
| Architectural style | Vernacular |
| NRHP reference No. | 83002528 |
| Added to NRHP | July 7, 1983 |
The Stone House is a very old and important building. You can find it in Le Claire, Iowa, in the United States. This special house has been listed on the National Register of Historic Places since 1983. This means it's recognized for its history and unique design.
Contents
History of the Stone House
The Stone House was built around the 1850s. It was located in a place called Parkhurst. Parkhurst was a new town being planned right next to Le Claire. This house is special because it's the only one made of stone in the area.
Early Owners and Developers
Some of the first people to own the house were land developers. They were buying and selling land to help build up the new town. One of these owners was Laurel Summers. He was the person who planned out the town of Parkhurst. Today, Parkhurst is part of Le Claire. Other early owners included James Eads and Lyman Smith.
Farmers and Families Who Lived Here
Later, farmers lived in the Stone House. Henry Stone, a farmer, owned the house from 1866 to 1877. He had moved to Scott County in 1844. After him, L.G. and Phoebe Condit, who were also farmers, lived there. They stayed from 1877 to 1881.
Around 1885, Henry and Emma Parmelee moved in. Emma was the Condits' daughter. Phoebe Condit also lived with them. The Parmelee family sold the house to the Hurd family in 1892. The Hurd family owned the house for many years, even into the 1920s.
What the Stone House Looks Like
The Stone House is an example of vernacular architecture. This means it was built using common local styles and materials from its time. It shows how houses were built when the area was first settled.
Building Materials and Shape
The outside walls of the house are made from limestone. These are cut stone blocks that fit together in a natural, random pattern. The building is shaped like a rectangle.
The roof is a hipped roof. This means all four sides of the roof slope downwards to the walls. It also has a ridge at the top.
Windows and Doors
All the windows have stone sills below them. They also have stone lintels above them. These are like stone ledges and beams. The doors have small windows above them called transoms.
Unique Features
The house sits on a hill. Because of this, the basement on the east side of the house can be seen from the outside. Long ago, this east side had a two-story porch.



