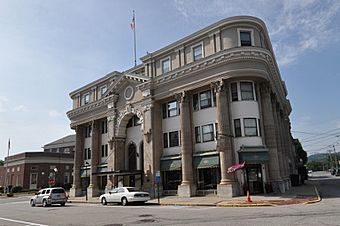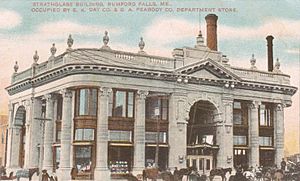Strathglass Building facts for kids
Quick facts for kids |
|
|
Strathglass Building
|
|
 |
|
| Location | 25 Hartford St., Rumford, Maine |
|---|---|
| Area | 0.3 acres (0.12 ha) |
| Built | c.1906, 1931 |
| Architect | Stone, Carpenter & Willson, Coombs & Harriman |
| Architectural style | Beaux-Arts Classical, Italian Renaissance Revival |
| MPS | Rumford Commercial MRA |
| NRHP reference No. | 80000244 |
| Added to NRHP | May 13, 1980 |
The Strathglass Building is a really old and important building located at 25 Hartford Street in the main part of Rumford, Maine. It was built around 1906 and has a cool, fancy style called Beaux-Arts. A very important businessman named Hugh J. Chisholm had it built. He was a big leader in Rumford's industries in the late 1800s and early 1900s. Later, this building became known as the Hotel Harris. It is so special that it was added to the National Register of Historic Places in 1980.
What is the Strathglass Building?
The Strathglass Building was designed by a famous architecture company called Stone, Carpenter & Willson. They were based in Providence, Rhode Island. The building was finished by 1906. It was built for Hugh J. Chisholm, who was a key person in making Rumford a big center for making paper.
Chisholm named the building "Strathglass" after a river in Scotland. This river flows near Erchless Castle, which was his family's old home. Chisholm also gave the "Strathglass" name to the Strathglass Park District. This was an area in Rumford with really nice homes for mill workers.
What Does This Historic Building Look Like?
The Strathglass Building is a four-story building made of brick. It stands on a slightly uneven piece of land. This land is surrounded by Congress, Lowell, and Hartford Streets.
On the first three floors, there are tall, decorated stone columns between the windows. The main entrance is under a big arch that is two stories tall. This arch is held up by square stone pillars. A triangle-shaped decoration sits on top of the arch at the third floor.
A Fire and a New Look
When the building was first finished, it only had three stories. It also had a concrete railing with decorative urns on top. But in 1931, a big fire badly damaged the building. The inside was completely burned out. Only the strong brick walls were left standing.
After the fire, the building was rebuilt. It was then called the Hotel Harris. Architects from Lewiston, Maine named Coombs & Harriman oversaw this rebuilding. During this time, a new fourth floor was added. The inside lobby was also made very fancy. These new parts were designed in a style called Italian Renaissance Revival. Even though some of the outside details have changed over time, the beautiful lobby is still there today!
 | Misty Copeland |
 | Raven Wilkinson |
 | Debra Austin |
 | Aesha Ash |




