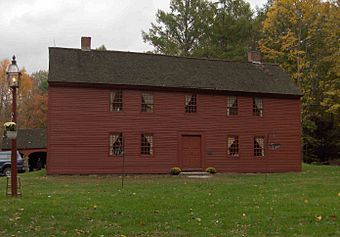Strong House (Coventry, Connecticut) facts for kids
Quick facts for kids |
|
|
Strong House
|
|
 |
|
| Location | 2382 South St., Coventry, Connecticut |
|---|---|
| Area | 4 acres (1.6 ha) |
| Built | 1710 |
| NRHP reference No. | 87001906 |
| Added to NRHP | January 15, 1988 |
The Strong House, now called the Strong-Porter Museum, is a very old and special house in Coventry, Connecticut. You can find it at 2382 South Street. This house is made of wood and has two and a half stories. It's one of the oldest buildings around, with parts of it built way back in 1710! That was when Coventry was just beginning to be settled.
This historic house was added to the National Register of Historic Places in 1988. Today, the Coventry Historical Society owns and runs it as a museum. When you visit, you can explore exhibits about local history inside the house. You can also see a carpenter shop, an old-fashioned outdoor toilet from the 1800s, carriage sheds, and a barn.
Contents
Exploring the Strong-Porter Museum
The Strong-Porter Museum is located in the southwestern part of Coventry. It sits on the north side of South Street. The museum is right next to the Nathan Hale State Forest. It is also very close to the Nathan Hale Homestead, which is another museum.
What the House Looks Like
The Strong-Porter Museum is a two-and-a-half-story house made of wood. It has a roof that slopes down on two sides, called a side-gable roof. There are two chimneys inside the house. The outside walls are covered with wooden boards called clapboards.
The front of the house has five sections, or "bays," for windows and doors. The main door is almost in the middle. The windows on either side are not as wide as you might expect for a house this old. There are wide empty spaces between the outer windows and the corners of the building.
Inside the Historic Strong House
The inside of the house shows how it was built over time. The oldest part of the house is on the east side of the entrance. In the main living room on that side, you can see the wooden beams on the ceiling. There are also wide wooden panels on the lower part of the walls. A special cupboard near the fireplace suggests the chimney used to be much bigger.
The living room on the western side of the house has its original woodwork, doors, and hardware. These parts suggest this section was built later, around 1770.
A Glimpse into the Past: The House's History
The eastern part of the Strong House seems to have been built around 1710. Later, the house was made wider to its current size. A sloped addition was also built onto the back. This gave the house its classic "saltbox" shape, which looks like a box with a long, sloping roof on one side.
The Strong House was once owned by the grandparents of Nathan Hale. Nathan Hale was a famous hero from the American Revolutionary War. His own home, the Nathan Hale Homestead, is very close by.
Both the Strong House and the Nathan Hale Homestead were restored in the 1930s. This work was done by a well-known expert in old things, George Dudley Seymour. These restorations were some of the first efforts in Connecticut to save and protect old colonial buildings. Seymour later left the Strong House, along with some land that is now part of the state forest, to the state. Today, the local historical society takes care of the house as a museum.
See also
 | Madam C. J. Walker |
 | Janet Emerson Bashen |
 | Annie Turnbo Malone |
 | Maggie L. Walker |



