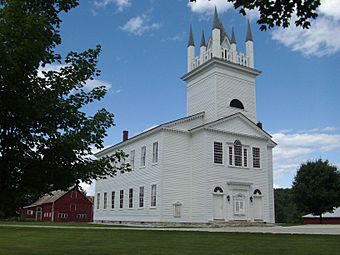Sudbury Congregational Church facts for kids
Quick facts for kids |
|
|
Sudbury Congregational Church
|
|

Sudbury Congregational Church
|
|
| Location | VT 30, Sudbury, Vermont |
|---|---|
| Area | 1 acre (0.40 ha) |
| Built | 1807 |
| Architect | Stewart, Charles C. |
| Architectural style | Federal |
| NRHP reference No. | 77000101 |
| Added to NRHP | October 28, 1977 |
The Sudbury Congregational Church, also known as the Sudbury Meetinghouse, is a very old and important building in Sudbury, Vermont. It serves as both a church and a place where the town holds its meetings. This historic building was constructed way back in 1807. It was added to the National Register of Historic Places in 1977, which means it's recognized as a special historical site.
Contents
What Does the Church Look Like?
The Sudbury Congregational Church is located in the small village center of Sudbury. It sits across from Vermont Route 30, behind a grassy area called the village green. You can reach it by a dirt road on the east side of the green.
Building Features
The church is a two-story building made of wood. It has a pointed roof, called a gable roof, and its outside walls are covered with wooden boards called clapboard siding. A two-story entrance area, known as a vestibule, sticks out from the front of the building.
The Tower and Details
Above the entrance, there's a square tower. This tower has a round opening with slats, called a louver, on its front. It also has decorative pointed tops, known as Gothic corner pinnacles, around a short steeple. The edges of the roofs and gables have a fancy trim called dentil molding, which looks like a row of teeth.
Entrances and Windows
The entrance area has two doors. Each door has a half-round window with many small panes of glass above it. Between the doors, there's a decorative frame that looks like an entrance, but it holds a notice board today. On the second floor, there are windows on either side of a special central window called a Palladian window.
History of the Sudbury Meetinghouse
The Sudbury Congregational Church was built in 1807. A builder named Charles C. Stewart constructed it for a church group that had formed a few years earlier in 1803.
Changes Over Time
When the church was first built, its tower looked a bit different. It didn't have the Gothic decorations you see today, and its steeple was taller. People worried the tall steeple might blow off in a storm, so it was made shorter.
Serving the Community
In the 1850s, the inside of the building was changed so it could also be used for town meetings. This is when the Gothic decorations were added to the outside. For many years, and even when it was listed as a historic place in 1977, the building was used for both church services and town gatherings. It continues to be an important part of the Sudbury community.
See also
 | Ernest Everett Just |
 | Mary Jackson |
 | Emmett Chappelle |
 | Marie Maynard Daly |



