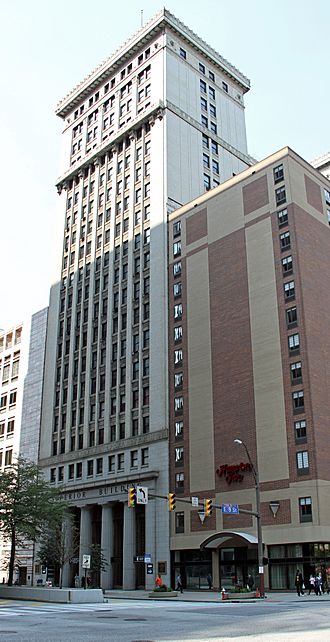Superior Building facts for kids
Quick facts for kids Superior Building |
|
|---|---|
 |
|
| General information | |
| Status | Complete |
| Type | Office |
| Location | 815 Superior Avenue, Cleveland, Ohio United States |
| Opening | 1922 |
| Height | |
| Roof | 265 ft (81 m) |
| Technical details | |
| Floor count | 22 |
| Design and construction | |
| Architect | Walker & Weeks |
| Developer | E. V. Bishoff Company |
|
Cleveland Discount Building
|
|
| Location | Cleveland, Ohio |
| Built | 1920 |
| Architect | Walker & Weeks; Curtis, Craig, Co. |
| Architectural style | Classical Revival |
| NRHP reference No. | 91001416 |
| Added to NRHP | October 2, 1991 |
The Superior Building is a tall building, also known as a skyscraper, located in Cleveland, Ohio. It was first called the Cleveland Discount Building. This impressive building stands 265 feet (81 meters) high in Downtown Cleveland.
It has 22 floors and was finished in 1922. Today, the Superior Building is the 28th-tallest building in the city. The famous architects Walker & Weeks designed it.
Building Design and History
The Superior Building has a special look. Its base features large Doric columns. These are a classic style of column from ancient Greece.
Early Skyscrapers in Cleveland
This building was one of the first skyscrapers built in Cleveland. It opened in the same year as another tall building, the Keith Building. The Keith Building was only 7 feet (2 meters) taller. Because of this, the Keith Building got the title of Cleveland's tallest building.
A Historic Landmark
In 1991, the Superior Building was added to the National Register of Historic Places. This is a list of places in the United States that are important for their history or architecture. Being on this list helps protect the building for future generations.
See also
 In Spanish: Superior Building para niños
In Spanish: Superior Building para niños
 | Audre Lorde |
 | John Berry Meachum |
 | Ferdinand Lee Barnett |




