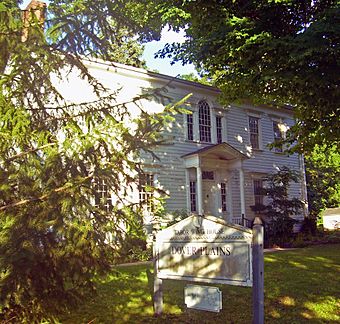Tabor-Wing House facts for kids
Quick facts for kids |
|
|
Tabor-Wing House
|
|

West elevation, 2008
|
|
| Location | Dover Plains, NY |
|---|---|
| Nearest city | Poughkeepsie, New York |
| Area | 0.5 acres (2,000 m2) |
| Built | ca. 1810 |
| Architectural style | Federal |
| NRHP reference No. | 82003355 |
| Added to NRHP | 1982 |
The Tabor-Wing House is a historic home in Dover Plains, New York. It was built around 1810 by the Tabor family. This family was very important in the early history of the area.
The house is special because it has a lot of fancy decorations. This is unusual for a building from the Federal period. Because of its unique look and local importance, the Tabor-Wing House was added to the National Register of Historic Places in 1982.
For many years, from 1979 to 2003, the house was home to the Dover Plains Library. After the library moved, the Dover Historical Society gave the building to the Town of Dover. The town then carefully fixed up the house. This restoration work finished in 2006. Today, the Tabor-Wing House is used for town offices and as a local history museum.
Contents
Exploring the Tabor-Wing House Design
The Tabor-Wing House sits on a half-acre piece of land. It is located where New York State Route 22 meets North Nellie Hill Road. The house has two main parts. The front part is two stories tall and has five sections, called bays. A smaller section, or wing, is attached to the side.
Outside the House: Unique Decorations
The front of the house, facing west, has many beautiful decorations. A small porch covers the main entrance. Above the door, there is a special window called a leaded glass transom. This window lets light in. The door is also framed by tall, grooved columns called pilasters. These columns support a fancy top part called an entablature.
Above the main entrance, you can see a large, three-part window known as a Palladian window. The other windows on the house have similar fancy trim. Even the attic windows on the sides of the house have a rounded-arch shape. The smaller kitchen wing of the house is much simpler and has no extra decorations.
Inside the House: Original Features
When you step inside, a hallway separates two large rooms. These rooms, called parlors, still have many of their original features. You can see carved wood decorations and fancy fireplace mantels. The walls and ceilings still have their original plaster. The floors are also original. In the kitchen wing, the first fireplace and a special oven for baking are still there.
Why the House Looks Different
The decorations on the Tabor-Wing House are quite unusual for homes built in the Federal style. This is true not just in the local area, but generally. However, the overall shape of the house fits well with how buildings were typically made in the region. These design choices show what the builders hoped for and liked at that time.
In 1937, an expert named Wakefield Worcester visited the house. He thought that the person who built the house might have been a cabinetmaker. This was because of all the detailed work on the outside. He noticed that the inside of the house was much plainer compared to the fancy exterior.
The History of the Tabor-Wing House
The house was built by Thomas Tabor. He came to the Dover area as a young boy in 1748 with his father. At that time, not many European settlers lived there. When his father passed away in 1782, Thomas inherited his land. This land included what is now Dover Plains.
Thomas built the house around 1810, shortly after the town was officially formed. He later gave the house to his daughter, Sally. Sally was married to Mahlon Wing. Mahlon was another important landowner in the area. The nearby town of Wingdale is named after his family.
The Wing family lived in the house for over 75 years, from 1839 until 1926. After Mary Wing, Theodore Wing's widow, passed away in 1926, the house was sold. In 1928, Frank and Mae Connell bought it. Soon after, modern oil heating was put in.
In May 1977, the Dover Historical Society bought the house. They made many improvements to its systems before it became the town library. In 2003, the library moved to a bigger building. The Historical Society then gave the house to the town. The town began to fix up the inside, making it look like it did originally. They also added furniture from that time period. After these repairs were finished in 2006, some town offices moved into the historic building.
 | Ernest Everett Just |
 | Mary Jackson |
 | Emmett Chappelle |
 | Marie Maynard Daly |



