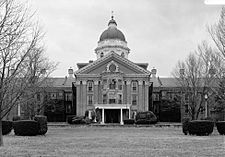Taunton State Hospital facts for kids
Quick facts for kids Taunton State Hospital |
|
|---|---|

1987 photo of the Administration Building
(since demolished) |
|
| Geography | |
| Location | Taunton, Massachusetts, United States |
| Organization | |
| Hospital type | Specialist |
| Services | |
| Speciality | Psychiatric hospital |
| History | |
| Closed | 1975 |
The Taunton State Hospital is a special hospital for people with mental health needs. It is located in Taunton, Massachusetts. It first opened in 1854 and was known as the State Lunatic Hospital at Taunton. It was the second hospital of its kind in Massachusetts.
The hospital was built in a unique style called Neo-classical. It was designed by architects Boyden & Ball. It also followed a special plan called the Kirkbride Plan, which focused on creating a good environment for patients. The hospital was built on a large, 154-acre farm near the Mill River.
Over time, the hospital grew to have more than forty buildings. The main part of the hospital, called "the Kirkbride Building," closed in 1975. After it closed, the buildings started to fall apart. In 1994, the hospital property was recognized as a historic place. Sadly, in 1999, the main dome of the administration building collapsed. A big fire in 2006 destroyed a large part of the historic buildings. The remaining parts were taken down in 2009. However, many of the newer buildings on the campus are still there today.
How the Hospital Started and Grew
In 1851, the government of Massachusetts decided to build a new hospital. This was because the only existing hospital in Worcester was getting too crowded. The new hospital in Taunton opened its doors in April 1854.
The hospital was built on a hill, offering fresh air and sunlight. This was part of Kirkbride's idea for helping people with mental health issues. The hospital campus was made bigger in the early 1870s and again between 1887 and 1906. Starting in the 1930s, new sections were added for young people, crisis support, and group homes.
One of the most beautiful parts of the old hospital was its breezeways. These were added in the 1890s to connect different parts of the hospital. The building also had special cupolas, a large dome, and unique iron decorations.
What Happened to the Old Buildings?
In 1975, the main part of the hospital was closed and left empty. Years later, in 1999, the large dome on top of the administration building fell down. Then, on March 19, 2006, a huge fire started in the middle of the building. This fire damaged the administration area and the theater.
The parts of the building that were damaged by the fire were later torn down. Only the old, decaying wings of the Kirkbride Building were left. In May 2009, the rest of these historic sections were also taken down.
Before the demolition, many parts of the building were saved. These included granite, bricks, wood, iron gates, old plumbing, light fixtures, furniture, and roof tiles. These items were sold to people and companies across the United States. The demolition project was finished in early 2010.
The Hospital Today
In the early 1990s, the state spent $19 million to improve the parts of the hospital that were still in use. In 2012, the state announced that the remaining parts of the hospital would close. Even though there was a plan to keep some of it open, Governor Deval Patrick decided against it in July 2012.
Today, Taunton State Hospital is still open. It has 48 beds for people needing psychiatric care. There is also a greenhouse on the hospital grounds. Patients help run the greenhouse, and it sells plants and seasonal produce to the public.
 | Ernest Everett Just |
 | Mary Jackson |
 | Emmett Chappelle |
 | Marie Maynard Daly |

