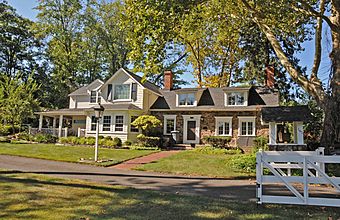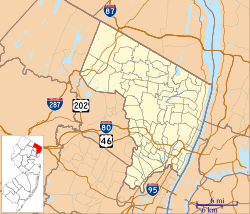Terhune House (Wyckoff, New Jersey) facts for kids
|
Terhune House
|
|
 |
|
| Location | Wyckoff, New Jersey |
|---|---|
| Built | 1738 |
| MPS | Stone Houses of Bergen County TR |
| NRHP reference No. | 83001552 |
Quick facts for kids Significant dates |
|
| Added to NRHP | January 10, 1983 |
The Terhune House is a historic home located at 161 Godwin Avenue in Wyckoff, New Jersey. It is found in Bergen County, in the state of New Jersey, United States. This special house was first built in 1737. It had a big update in 1776. The Terhune family, who lived there, were said to be French Huguenots. They were people who left France in the 1500s to find religious freedom. They first moved to Holland. After a few generations, they decided to come to America. Albert Albertse ter Hune arrived in New Netherland (now New York City) from Holland in 1637. He came on a ship called the "Calmar Sleutel." He was the first of many generations of Terhunes in North America.
Contents
History of the Terhune Family
Albert Albertse ter Hune and his wife Geertj had seven children. Their oldest son, Jan Albertse Terhune, took over the family farm. This farm was located near Gravesend in Long Island. Albert Albertse Terhune Jr., who was their second son, bought a large piece of land. This land was about 5,000 acres (20 km2) in size. It was close to where Hackensack, New Jersey is today.
Original Design of the House
The first part of the Terhune House was made of stone. It had an outdoor cellar. A staircase led up to a loft, which was used for sleeping. The builders used Dutch methods that were common back then. These methods helped create a strong and lasting home.
Changes and Additions Over Time
The Terhune House was once very similar to the Van Blarcom House. That house is located just south of it. The Terhune House has been changed quite a bit since it was first built. The original west wall was removed. An early addition was built, matching the original style. Later, in 1877, a new section made of wood was added to the west side. The Van Blarcom family bought the home in 1895. More additions were made in 1895 and again in 1960.
Special Features of the Terhune House
This historic house has several unique features. It has two fireplaces in the original part of the house. There are also "Honeymoon Pines" trees. These trees were a gift from the parents of a couple who were about to live in the home. The original walls of the house are very thick, about 24-inch (610 mm). They were built using mud, pig bristles, clam shells, and stone as mortar. The main support beams for the house are made from pine tree trunks. The first part of the home was a gift to an engaged couple. They were going to start their new life together there.
Images for kids
 | Selma Burke |
 | Pauline Powell Burns |
 | Frederick J. Brown |
 | Robert Blackburn |





