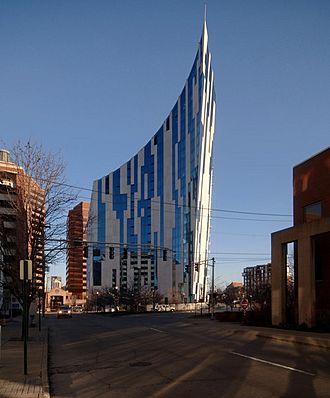The Ascent at Roebling's Bridge facts for kids
Quick facts for kids The Ascent at Roebling's Bridge |
|
|---|---|
 |
|
| General information | |
| Status | Complete |
| Type | Residential |
| Location | 1 Roebling Way, Covington, Kentucky 41011 USA |
| Coordinates | 39°05′21″N 84°30′34″W / 39.0893°N 84.5094°W |
| Construction started | November 17, 2005 |
| Opening | March 2008 |
| Height | |
| Roof | 89.36 m (293.2 ft) |
| Technical details | |
| Floor count | 22 |
| Design and construction | |
| Architect | Daniel Libeskind |
| Developer | GBBN Architects, THP Limited, and KLH Engineering |
| Main contractor | Dugan & Meyers Construction Company |
The Ascent at Roebling's Bridge is a tall apartment building in Covington, Kentucky, United States. It is located in the larger Cincinnati metropolitan area. This unique building was designed by the famous architect Daniel Libeskind.
The Ascent building stands right next to the Ohio River. It is also very close to the well-known John A. Roebling Suspension Bridge. Construction on the Ascent began in 2004. It was finished in March 2008. The project cost about $50 million to build. Many news articles have talked about the Ascent. They see it as a great example of modern, artistic apartment buildings.
Contents
Building Design and Features
What Inspired the Design?
Daniel Libeskind, the architect, said that the Ohio River and the Roebling Suspension Bridge greatly influenced his design. He wanted the building to reflect the movement and look of these important local landmarks.
How Tall is the Ascent?
The building stands about 293 feet (89.36 meters) tall. It has 22 floors in total. These floors include a main entrance lobby and levels for parking cars. There is also a floor with special features for residents. The top 19 floors are luxury apartments.
Unique Shape and Materials
The Ascent has a very interesting shape. Its roof slopes upwards in a spiral design. The eastern side of the building leans outward from its base. The main structure is made of concrete. The outside is covered with a glass curtain wall. This means it has large glass panels that look like a curtain. The building contains 70 individual apartments.
Who Helped Build It?
Studio Daniel Libeskind worked with several other companies. These included GBBN Architects, THP Limited, and KLH Engineering. They all helped to bring this amazing building to life.
 | Delilah Pierce |
 | Gordon Parks |
 | Augusta Savage |
 | Charles Ethan Porter |

