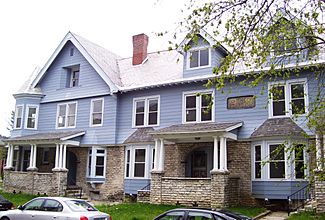The Boardman facts for kids
Quick facts for kids |
|
|
The Boardman
|
|

(2012)
|
|
| Location | 39-53 Montana St. North Adams, Massachusetts |
|---|---|
| Built | 1899 |
| Architect | Edwin Thayer Barlow |
| Architectural style | Colonial Revival |
| MPS | North Adams MRA |
| NRHP reference No. | 85003403 |
| Added to NRHP | October 25, 1985 |
The Boardman is a special group of houses in North Adams, Massachusetts. It's like a long building made up of nine separate homes, all connected in a row. These homes were built a long time ago, between 1899 and 1901. When they were new, they were some of the fanciest multi-family buildings in the city! Because they are so important historically, The Boardman was added to the National Register of Historic Places in 1985.
Exploring The Boardman Homes
What Do These Homes Look Like?
The Boardman is located in North Adams, a bit southeast of the downtown area. It sits on the west side of Montana Street. This building takes up a whole city block! It has nine separate homes, all built together in a single structure. Each home is called a rowhouse or townhouse.
The first floor of these homes was built using strong stone. The second floor was made of wood. It was originally covered with wooden clapboards. Clapboards are long, thin boards that overlap. They protect the house from weather.
Each home in The Boardman had porches. There was one porch in the front and one in the back. Each unit also had a special staircase in the back. This was originally for servants. It showed that the people living there were important. The servants' rooms were up in the attic.
A typical home here has two main parts on the front. One part has a porch. The other part next to it has a bay window. A bay window sticks out from the house. The porches have a simple, flat roof. They have a rounded arch over the entrance. There is also a window next to the door. Strong, round columns hold up the porches. These columns sit on raised brick bases. A brick wall connects these bases.
Why Was The Boardman Built?
The Boardman was built by a person named Walter Penniman. He was a developer. This means he bought land and built houses to sell or rent. He built these homes in two steps. The land used to belong to F. R. Blackinton. Penniman divided the land into smaller pieces.
There was a big need for new homes at that time. This was because a "normal school" had just opened. A normal school was a college that trained teachers. This school is now called the Massachusetts College of Liberal Arts. It is located right across the street from The Boardman.
The first four homes were finished in 1899. The other five were completed in 1901. The person who designed these homes was Edwin Thayer Barlow. He was an architect. He designed them in the Colonial Revival style. This style looks back to old American colonial buildings.
The Penniman family, who built the homes, lived there for a short time. Early people who rented homes here were interesting. They included teachers from the normal school. A chemist also lived there. The main editor of the local newspaper, the North Adams Transcript, lived there too.
 | Aurelia Browder |
 | Nannie Helen Burroughs |
 | Michelle Alexander |



