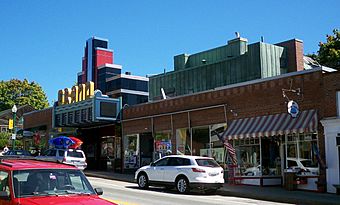The Grand (Ellsworth, Maine) facts for kids
Quick facts for kids |
|
|
The Grand
|
|
 |
|
| Location | 163, 165, 167, 169, & 173 Main St., Ellsworth, Maine |
|---|---|
| Area | less than one acre |
| Built | 1938 |
| Built by | William McPherson |
| Architect | Krokyn & Browne |
| Architectural style | Art Deco |
| NRHP reference No. | 12000452 |
| Added to NRHP | August 1, 2012 |
The Grand is a special place in Ellsworth, Maine, where people go to enjoy movies, live shows, and other fun events. It's a performing arts center that doesn't aim to make a profit, meaning it uses its money to keep the arts alive for everyone.
This amazing building was built in 1938. It's a great example of Art Deco architecture, which is a cool, stylish design from the 1920s and 1930s. You can spot it by its big sign (marquee) and its unique tower made of steel and glass. Because of its importance, The Grand was added to the National Register of Historic Places on August 1, 2012.
Contents
What The Grand Does
The Grand, also known as Hancock County Auditorium Associates, is a non-profit organization. Its main goal is to bring people together through arts, entertainment, and learning.
- It shows movies.
- It hosts live theater performances.
- You can watch live broadcasts from famous places like The Metropolitan Opera and the National Theatre in London.
- It offers music events and educational programs.
The people who run The Grand want to help artists and audiences grow and connect.
The Grand's Story
In 1933, a big fire damaged much of the business area in Ellsworth. The city's first movie theater, the Bijou, was also affected. The Grand was built in 1938 as part of the city's efforts to rebuild and recover.
Building Design and Features
The Grand was designed by architects Krokyn & Brown from Boston. It's a brick building with one main story. It includes five small shop spaces at the front. Behind these shops is a two-story auditorium, which was originally built to show movies. It could hold up to 730 people.
- The shops each have three sections and are separated by brick columns.
- Most shops have a main entrance in the middle with large glass windows on either side.
- The theater's entrance is special, with shiny granite and black glass on the sides. These areas have display cases for show posters.
- A ticket booth is located between two sets of double doors that lead inside.
- A large, stylish marquee with Art Deco designs covers the entire front. The theater's name is written in big, fancy letters on top.
- Behind the marquee, there's a stepped tower. It's made of black and red glass, with shiny stainless steel stripes.
Inside The Grand
When you walk into The Grand, you enter a large lobby. This area has concession stands where you can buy snacks. It also leads to the restrooms and the main auditorium.
- The ceiling tiles in the lobby are arranged in patterns that match the outside of the building.
- Gold-colored Art Deco decorations accent the walls, adding to the stylish feel.
- On one side of the lobby, there's a decorated entrance to a room that was once used as a smoking lounge.
- The gold Art Deco decorations continue into the auditorium itself.
From Movie House to Arts Center
The Grand first opened as a movie theater in 1938 and showed films until 1962. In 1975, a non-profit group bought the theater. It reopened that same year with a special benefit performance.
Since then, The Grand has become a busy performance hall. It hosts many different events:
- Live theater shows
- Concerts
- Live broadcasts of operas from the Metropolitan Opera
- Many other community events
The Grand was added to the National Register of Historic Places in 2012. This was because of its unique architecture and its long history as a major entertainment spot in the area. After the 1975 purchase, some changes were made. The seating capacity was reduced to 480 to make space for a stage.
See also
 | Bayard Rustin |
 | Jeannette Carter |
 | Jeremiah A. Brown |


