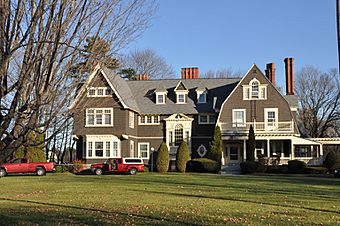The Lincolnshire facts for kids
Quick facts for kids |
|
|
The Lincolnshire
|
|
 |
|
| Location | Andover, Massachusetts |
|---|---|
| Built | 1897 |
| Architect | Merrill & Cutler |
| Architectural style | Colonial Revival |
| MPS | Town of Andover MRA |
| NRHP reference No. | 82004804 |
| Added to NRHP | June 10, 1982 |
The Lincolnshire is a very large and fancy house. You can find it at 22 Hidden Road and 28 Hidden Way in Andover, Massachusetts. It's a historic building with a lot of interesting features.
Contents
A Look Back at The Lincolnshire's History
Who Built This Grand House?
This amazing mansion was built between 1897 and 1898. It was made for a man named Henry Bradford Lewis. He was born in 1868 and lived until 1951.
Henry Lewis became very rich from his factories. These factories were called scouring mills. They were located in Lawrence. His companies, E. Frank Lewis Co. and American Lanolin Co., were quite big. At one point, they employed about 500 people!
The Architects and Design
Mr. Lewis wanted the best for his new home. He spent a lot of money to make it special. The main architect for the house was Otis A. Merrill. He was part of the Merrill & Cutler firm.
For a while, people thought another architect, George G. Adams, designed it. That's because Adams designed a similar house for Lewis's father.
What Happened to the House Later?
When Henry Lewis passed away in 1951, the house was very large. It was too big for just one person to live in and take care of. So, in 1953, the building was sold.
A person named C. Lincoln Giles bought it. He turned the big mansion into several apartments. The building that used to be the carriage house is now a separate home.
Why The Lincolnshire Is Important
The Lincolnshire mansion is very special. It was added to the National Register of Historic Places. This means it's recognized as an important historical site.
It's important for two main reasons:
- It shows the life of a wealthy factory owner from Lawrence.
- It's a great example of a large, grand house built around the year 1900.
The Lincolnshire's Amazing Architecture
What Style Is It?
The Lincolnshire is built in the Colonial Revival style. This style often uses classic design elements. Think of old Roman or Greek buildings. It has big, impressive shapes.
But this house also has a fun side! It mixes in some playful ideas from the Queen Anne style. This makes the house look both grand and cheerful.
Unique Features of the House
You'll find many interesting details on the house. Some are big, like the cross-gambrel pavilions. These are parts of the roof that stick out. Others are small, like a special window called an oriel window. This window sticks out from an outside chimney.
All these little touches make the huge house look very picturesque. It's like a beautiful painting!
The Carriage House
Behind the main house, there's a carriage house. This building was also built in the Colonial Revival style. It's quite large, just like the main house. It has wooden shingles and a big gambrel roof. This roof design matches the main house perfectly.
Details About The Lincolnshire
- What it's made of: The outside walls are covered with wood shingles.
- Other buildings: There is a separate carriage house on the property.
- Cool features: The house has special sections called pavilions. It has an interesting, uneven shape. You can see classic-looking porches and bay windows. There's also a Palladian window, which is a big window with three parts. The chimneys are decorative, and one even has a small oriel window. There's also decorative leaded glass.
- Big yard: The property is larger than one acre.
- Frontage: The front of the property is about 305 feet wide.
- Distance from street: The main building sits about 200 feet back from the street.
- Changes: The house was turned into apartments in the late 1900s.



