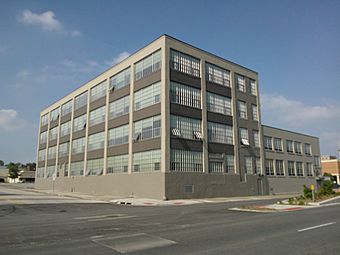The Linograph Company Building facts for kids
|
The Linograph Company Building
|
|
 |
|
| Location | 420 W. River Drive Davenport, Iowa |
|---|---|
| Area | less than one acre |
| Built | 1920, 1949 |
| Architect | Clausen & Kruse Arthur Ebeling |
| Architectural style | Late 19th and Early 20th Century American Movements |
| NRHP reference No. | 09000764 |
Quick facts for kids Significant dates |
|
| Added to NRHP | September 23, 2009 |
The Linograph Company Building is a historic building in downtown Davenport, Iowa, United States. It is also known as the Englehart Manufacturing Company Building and RiverWalk Lofts. This building was added to the Davenport Register of Historic Properties and the National Register of Historic Places in 2009.
Contents
History of the Linograph Building
This building has an interesting past, starting as a factory and later becoming apartments.
Who Designed the Building?
The Linograph Company Building was designed by two well-known architects from Davenport. The first part of the building was created by the architecture firm Clausen & Kruse. Later, in 1949, Arthur Ebeling designed an addition to the building.
What Was the Linograph Company?
The building was first used as a factory for the Linograph Company. This company made special machines called Linographs. These machines helped print books and newspapers faster. Linographs were sent all over the world and really helped make printing better.
The Linograph Company stayed in the building until 1944. Then, another company, Englehart Manufacturing Co., bought it.
How Did the Building Change Hands?
In 1954, The Salvation Army bought the building. They used it for different purposes, including a center to help adults. This center moved out in 2004.
In July 2007, a company called MetroPlains Development bought the building. They started changing it into loft apartments in October of the same year. This big project cost about $8 million and was finished in 2009.
Architecture of the Building
The Linograph Company Building is a four-story, rectangular structure. It is made of concrete and sits on a raised concrete foundation.
How Has the Building's Look Changed?
Over the years, some parts of the building were changed. Extensions were added to the east side, which changed the main entrance. Some windows were filled in, but large windows were put back during the 2009 renovation. A loading dock on the south side, used for deliveries, was also covered at some point.
 | James B. Knighten |
 | Azellia White |
 | Willa Brown |



