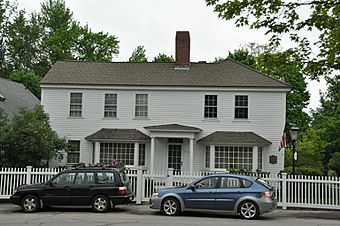The Meetinghouse facts for kids
|
The Meetinghouse
|
|
|
U.S. Historic district
Contributing property |
|
 |
|
| Location | Monument Sq., Hollis, New Hampshire |
|---|---|
| Area | 0.5 acres (0.20 ha) |
| Built | 1744 |
| Architectural style | Georgian saltbox |
| Part of | Hollis Village Historic District (ID01000204) |
| NRHP reference No. | 82001683 |
Quick facts for kids Significant dates |
|
| Added to NRHP | March 11, 1982 |
| Designated CP | March 2, 2001 |
The Meetinghouse is a very old and special house in Hollis, New Hampshire. You can find it on Monument Square. The oldest part of this house was built in 1744. It's a rare example of a "saltbox" style house from the Georgian period. Over time, the house grew larger. It has been used as a home and also for businesses. This important house was added to the National Register of Historic Places in 1982. This list helps protect America's historic buildings.
Contents
What is the Meetinghouse Like?
The Meetinghouse is on the east side of Monument Square. It's across Cleasby Lane from the Hollis Town Hall. This building is made of wood and has two and a half stories. It has an L-shape and a roof with different sections. The outside is covered with clapboards, which are long, thin boards.
The Oldest Part of the House
The oldest part of the house was built in 1744. It's a special type of house called a Georgian "saltbox" style. This style is not very common in the area. This part of the house faces Cleasby Lane. On the first floor, it has two rooms deep. The second floor has one room deep.
How the House Grew
Later in the 1700s, another part was added to the house. This new section faces Monument Square. Smaller additions were also built on the east side. Over the years, the house changed a lot. For example, bay windows were added to the front. These changes helped the house be used for shops.
Who Lived in the Meetinghouse?
The house was first built for Reverend Daniel Emerson. He was the very first minister in Hollis. The land where the house stands was set aside for the town's minister. It was about 40 acres.
Reverend Emerson's Family Home
Before this house, Reverend Emerson lived in a log cabin. That cabin burned down in April 1744. The oldest part of the Meetinghouse was built for his new wife. The Emersons had many children, thirteen in total! This is why the house needed to get bigger in the late 1700s.
Changes Over the Years
The Emerson family owned the house until 1820. After that, many different people owned it. The bow windows facing the square were added in the late 1800s. Some owners even rented out rooms to people who needed a place to stay.



