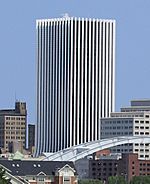The Metropolitan (Rochester) facts for kids
Quick facts for kids The Metropolitan |
|
|---|---|

The Metropolitan in downtown Rochester, looking northwest
|
|
| General information | |
| Status | Complete |
| Type | Mixed-Use |
| Location | 1 S Clinton Ave, Rochester, NY 14604 |
| Coordinates | 43°09′24″N 77°36′25″W / 43.156550°N 77.606863°W |
| Completed | 1973 |
| Renovated | 1987 & 2015 |
| Owner | Gallina Development Corporation |
| Height | |
| Roof | 392 feet (119 m) |
| Technical details | |
| Floor count | 27 |
| Floor area | 356,000 sq ft (33,073 m2) |
| Lifts/elevators | made by Haughton |
| Design and construction | |
| Architect | John Graham & Company |
The Metropolitan is a tall building, also known as a skyscraper, located in Rochester, New York, United States. Before 2015, it was called Chase Tower, and even earlier, Lincoln First Bank (before 1996). It is the third tallest skyscraper in Rochester.
This building stands at 392 feet (119 m) (about 119 meters) tall. It has 27 floors and was finished in 1973. The company that designed it was John Graham & Company. The Metropolitan is special because of its bright white vertical fins and its unique shape that curves outward at the bottom.
People also know this building for its very fast elevators. Some even call them "rockets"! These elevators were put in during the 1970s and can travel about 1000 feet (305 meters) per minute. The building has a total area of 474,325 square feet (44,066.2 m2) (about 44,066 square meters).
Contents
Building Updates and Changes
The Metropolitan has been updated a few times since it was built. It was renovated in 1987 and again in 2015.
New Apartments and Entrance
In 2016, the top floors of the building were changed into apartments. This means people can now live there. A new main entrance for the building was also finished in 2017.
White Fins Get a Makeover
The white fins on the outside of the building were first made with marble panels. But by the 1980s, these marble panels started to bend and come loose. So, they were replaced with new panels made of painted aluminum. This made sure the building still looked great and was safe.
Images for kids
Learn More
 In Spanish: The Metropolitan (Rochester) para niños
In Spanish: The Metropolitan (Rochester) para niños
 | William L. Dawson |
 | W. E. B. Du Bois |
 | Harry Belafonte |



