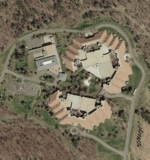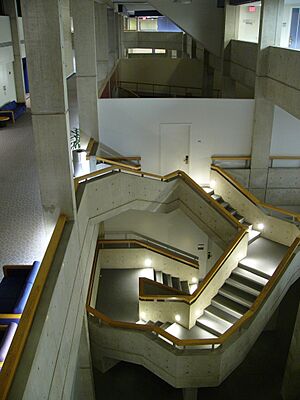The National Conference Center facts for kids
|
The National
|
|
  ] ]
The National's logo and aerial view
|
|
| Former names | Xerox International Center for Training and Management Development (XICTMD) Xerox Document University |
|---|---|
| Location | Leesburg, Virginia |
| Coordinates | 39°05′37″N 77°29′03″W / 39.09357°N 77.48428°W |
| Owner | NCC PS Enterprises, LLC |
| Type | Conference Center |
| Construction | |
| Built | 1973 |
| Opened | 1974 |
| Renovated | 2002 |
| Expanded | 2007 |
| Construction cost | $55,000,000 (1974 dollars); $244,078,400 (2008 dollars) |
| Website | |
| http://www.conferencecenter.com | |
The National Conference Center (often called The National) is a large place in Leesburg, Virginia. It's designed for companies to hold training sessions and meetings. Every month, more than 14,000 people visit this center.
The National has a huge amount of space for meetings, about 265,000 square feet (24,600 square meters). It also has 250 different meeting rooms, a sports area, and 917 rooms for guests to stay in.
The building was first built in 1974 by a company called Xerox. It cost $55 million back then. Xerox used it to train their own employees about copiers and new technology. A company called Vincent G. Kling & Partners designed it. Today, NCC EE, LLC manages the center.
In 1994, Xerox started letting other companies use the center too. Then, in 2000, Xerox sold it to Oxford Capital Partners. Two years later, in 2002, the center got a big update that cost $29 million. This update made it even better for training. The center now has special "living learning modules," which are groups of buildings connected by tunnels. It also has a large ballroom and walking paths.
History of The National Conference Center
The center was built by the company Xerox in 1974. It was first named the Xerox International Center for Training and Management Development. Later, its name changed to Xerox Document University. This was when a new building was added to help train employees on copier technology.
In 1994, Xerox decided to open the center to other businesses. They sold it in 2000 to Oxford Capital Partners. This was because Xerox was leaving the hospitality business. From when it opened in 1974 until May 2014, a company called ARAMARK Harrison Lodging managed it. In May 2014, NCC EE, LLC took over as the new management team.
Modern Updates and Design
After a big $29 million renovation, the center reopened in 2002. It was ready to serve many different companies for their training needs. The center has several buildings. These buildings are color-coded (blue, purple, red, orange, and yellow). They are set up as "living-learning modules."
A network of tunnels connects the main buildings. These tunnels also lead to the West Belmont Ballroom, which was built in 2007.
What You'll Find at The National
The center was originally built on a very large piece of land, about 2,265 acres (9.17 square kilometers). Over time, parts of the land were sold. Today, the main complex sits on 66.8 acres (0.27 square kilometers) of that original land.
Inside the center, there's 265,000 square feet (24,600 square meters) of meeting space. This includes a huge ballroom that is 16,500 square feet (1,530 square meters). There's also a 5,000 square foot (460 square meter) athletic facility. You'll find 250 conference rooms for meetings.
The rest of the nearly 1,200,000 square feet (111,500 square meters) of the facility includes 917 guest rooms. This is more than the original 863 rooms. There are also many common areas for people to relax. The guest rooms used to be like dorms with shared bathrooms. Now, they are updated.
The center kept its unique Brutalist architecture style. This style uses strong, simple shapes and materials. Even after many updates, this look was kept.


